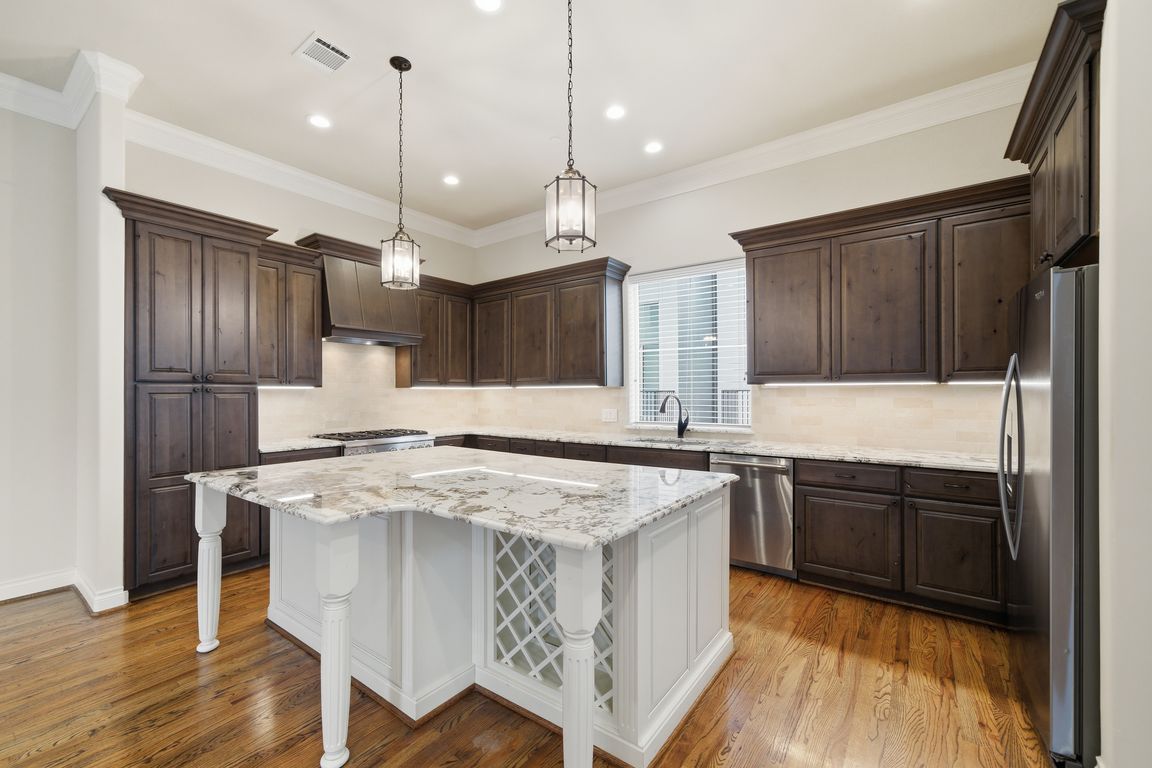Open: Sun 1pm-3pm

For sale
$679,000
4beds
2,784sqft
4224 Gibson St, Houston, TX 77007
4beds
2,784sqft
Single family residence
Built in 2017
1,981 sqft
2 Attached garage spaces
$244 price/sqft
What's special
Spacious walk-in closetWine fridgeSoaking tubWalk-in closetEn suite bathGenerously sized first-floor bedroomSoft-close cabinetry
This spacious freestanding home in Rice Military offers 4 bedrooms, 4.5 baths, and over 2,800 square feet of thoughtfully designed living space. The second floor showcases a large open concept living, dining, and kitchen area with access to a private balcony. Making it perfect for entertaining. The chef’s kitchen features Thermador ...
- 14 hours |
- 107 |
- 5 |
Source: HAR,MLS#: 55728591
Travel times
Living Room
Kitchen
Zillow last checked: 8 hours ago
Listing updated: 20 hours ago
Listed by:
Vincent Biondillo TREC #0597724 713-449-2416,
Norhill Realty,
Francesca Mannetta TREC #0820384 929-527-6828,
Norhill Realty
Source: HAR,MLS#: 55728591
Facts & features
Interior
Bedrooms & bathrooms
- Bedrooms: 4
- Bathrooms: 5
- Full bathrooms: 4
- 1/2 bathrooms: 1
Primary bathroom
- Features: Primary Bath: Double Sinks, Primary Bath: Separate Shower, Primary Bath: Soaking Tub, Secondary Bath(s): Separate Shower, Secondary Bath(s): Tub/Shower Combo
Kitchen
- Features: Kitchen Island, Kitchen open to Family Room, Soft Closing Cabinets, Under Cabinet Lighting
Heating
- Natural Gas
Cooling
- Electric
Appliances
- Included: Water Heater, Disposal, Wine Refrigerator, Gas Oven, Microwave, Gas Range, Dishwasher
- Laundry: Electric Dryer Hookup, Gas Dryer Hookup, Washer Hookup
Features
- Balcony, Crown Molding, High Ceilings, Prewired for Alarm System, 1 Bedroom Down - Not Primary BR, 3 Bedrooms Up, En-Suite Bath, Primary Bed - 3rd Floor, Walk-In Closet(s)
- Flooring: Tile, Wood
- Windows: Window Coverings
Interior area
- Total structure area: 2,784
- Total interior livable area: 2,784 sqft
Property
Parking
- Total spaces: 2
- Parking features: Attached, Garage Door Opener
- Attached garage spaces: 2
Features
- Stories: 4
- Patio & porch: Patio/Deck, Deck
- Exterior features: Balcony
Lot
- Size: 1,981.98 Square Feet
- Features: Other, 0 Up To 1/4 Acre
Details
- Parcel number: 0740650010001
Construction
Type & style
- Home type: SingleFamily
- Architectural style: Mediterranean
- Property subtype: Single Family Residence
Materials
- Stucco
- Foundation: Slab
- Roof: Tile
Condition
- New construction: No
- Year built: 2017
Utilities & green energy
- Sewer: Public Sewer
- Water: Public
Green energy
- Energy efficient items: Thermostat, HVAC
Community & HOA
Community
- Security: Prewired for Alarm System
- Subdivision: Martin Pt Rep 1
Location
- Region: Houston
Financial & listing details
- Price per square foot: $244/sqft
- Tax assessed value: $727,329
- Annual tax amount: $14,926
- Date on market: 11/20/2025