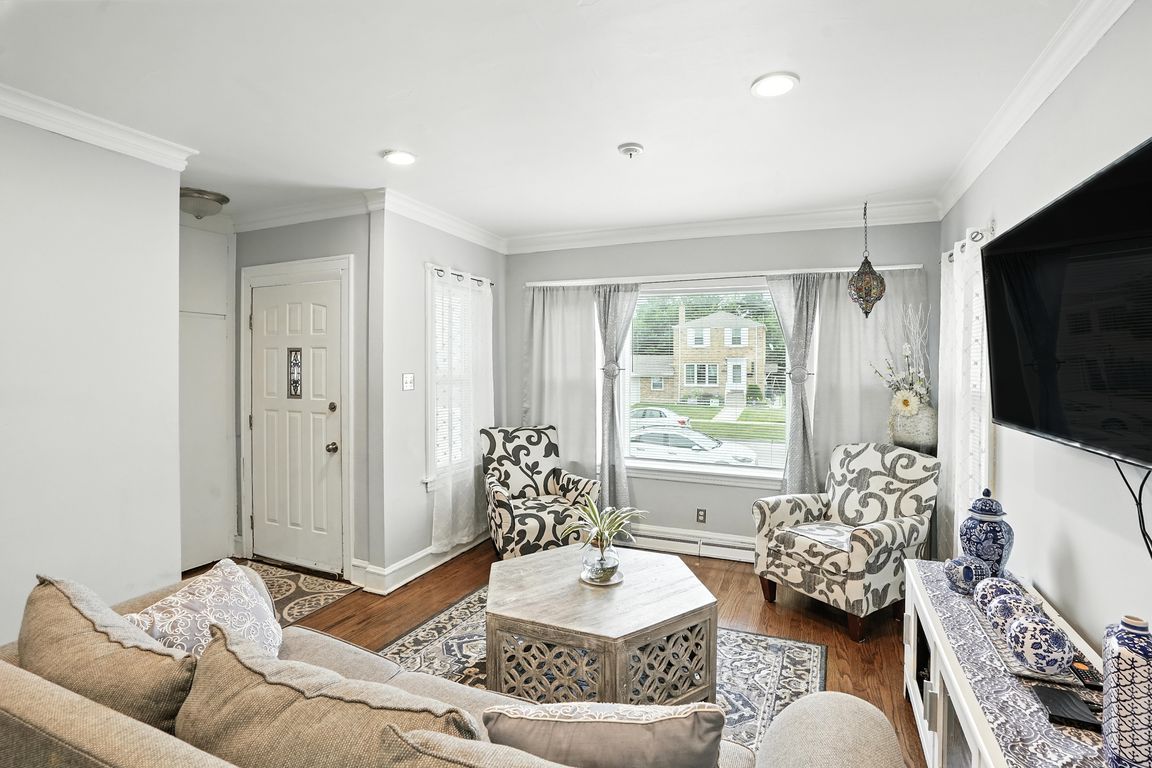
ActivePrice cut: $5K (11/18)
$429,900
4beds
2,200sqft
4224 N Oriole Ave, Norridge, IL 60706
4beds
2,200sqft
Single family residence
Built in 1927
3,484 sqft
0 Spaces
$195 price/sqft
What's special
Thoughtful finishesPartially finished basementHome officeRefreshed interiorsExtra storage
**Discover Your Dream Family Home in the Heart of Norridge!** Nestled in the welcoming community of Norridge, this beautifully updated 2-story home at 4224 N Oriole Ave offers the perfect blend of comfort, convenience, and modern appeal. With tasteful updates throughout-from refreshed interiors to thoughtful finishes-this residence is move-in ready ...
- 127 days |
- 1,226 |
- 38 |
Source: MRED as distributed by MLS GRID,MLS#: 12424652
Travel times
Living Room
Kitchen
Dining Room
Zillow last checked: 8 hours ago
Listing updated: November 22, 2025 at 10:07pm
Listing courtesy of:
Isac Villanueva 219-671-6438,
Listing Leaders Northwest, Inc,
Gina Ziobro 708-935-4746,
Listing Leaders Northwest, Inc
Source: MRED as distributed by MLS GRID,MLS#: 12424652
Facts & features
Interior
Bedrooms & bathrooms
- Bedrooms: 4
- Bathrooms: 2
- Full bathrooms: 2
Rooms
- Room types: Foyer
Primary bedroom
- Level: Main
- Area: 120 Square Feet
- Dimensions: 10X12
Bedroom 2
- Level: Main
- Area: 130 Square Feet
- Dimensions: 10X13
Bedroom 3
- Level: Main
- Area: 110 Square Feet
- Dimensions: 11X10
Bedroom 4
- Level: Basement
- Area: 132 Square Feet
- Dimensions: 11X12
Dining room
- Level: Main
- Area: 120 Square Feet
- Dimensions: 10X12
Family room
- Level: Lower
- Area: 128 Square Feet
- Dimensions: 8X16
Foyer
- Level: Main
- Area: 25 Square Feet
- Dimensions: 5X5
Kitchen
- Level: Main
- Area: 50 Square Feet
- Dimensions: 5X10
Laundry
- Level: Lower
- Area: 64 Square Feet
- Dimensions: 8X8
Living room
- Level: Main
- Area: 200 Square Feet
- Dimensions: 10X20
Heating
- Natural Gas
Cooling
- Central Air
Features
- Basement: Partially Finished,Sleeping Area,Full,Daylight
- Attic: Finished
Interior area
- Total structure area: 0
- Total interior livable area: 2,200 sqft
Property
Accessibility
- Accessibility features: No Disability Access
Features
- Stories: 2
Lot
- Size: 3,484.8 Square Feet
- Dimensions: 30 X 120
Details
- Parcel number: 12133080300000
- Special conditions: Standard
Construction
Type & style
- Home type: SingleFamily
- Property subtype: Single Family Residence
Materials
- Vinyl Siding, Brick
Condition
- New construction: No
- Year built: 1927
Utilities & green energy
- Sewer: Public Sewer
- Water: Public
Community & HOA
Community
- Features: Park, Sidewalks, Street Paved
HOA
- Services included: None
Location
- Region: Norridge
Financial & listing details
- Price per square foot: $195/sqft
- Tax assessed value: $270,000
- Annual tax amount: $3,200
- Date on market: 7/20/2025
- Ownership: Fee Simple