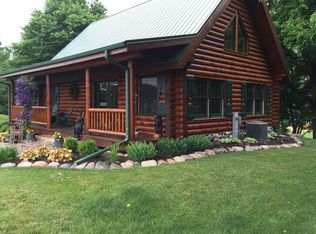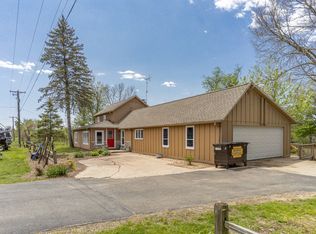Sold for $381,000 on 03/17/23
$381,000
4224 N River Rd, Oregon, IL 61061
3beds
3,101sqft
Single Family Residence
Built in 1978
5.01 Acres Lot
$436,600 Zestimate®
$123/sqft
$2,759 Estimated rent
Home value
$436,600
$410,000 - $467,000
$2,759/mo
Zestimate® history
Loading...
Owner options
Explore your selling options
What's special
Sitting on 5 acres in between Byron and Oregon this property has so much potential. Quality built brick ranch home with beautiful views of the Rock River. The house sits off of River road with a winding driveway. As you enter the home you have a nice open flow from the family room into the dining area and kitchen. Dining area has a wood burning fireplace and sliding door that leads out to deck. This would make a perfect area to expand the deck. The kitchen has tons of storage and eat-in bar area. Main floor laundry off of the kitchen area in and a full bathroom. Main floor has 3 good sized bedrooms. Master bedroom with master bathroom. Walkout lower level with tons of additional living space. Perfect space to entertain with bar area, kitchenette, wood fireplace. Oversized garage with workspace on the side. Outside you have ample blacktop parking and steel shed. A gravel drive takes you down to the river bank with fire pit and river shack. River shack has limestone fireplace and electric. A great spot to relax with friends and enjoy the river. Close to Castle Rock, Lowden, Nachusa Grasslands and other popular parks. Byron 226 Schools.
Zillow last checked: 8 hours ago
Listing updated: March 24, 2023 at 09:49am
Listed by:
Todd Henry 815-997-2256,
Whitetail Properties Real Estate Llc
Bought with:
Carla Benesh, 471010258
Re/Max Of Rock Valley
Source: NorthWest Illinois Alliance of REALTORS®,MLS#: 202300786
Facts & features
Interior
Bedrooms & bathrooms
- Bedrooms: 3
- Bathrooms: 3
- Full bathrooms: 3
- Main level bathrooms: 3
- Main level bedrooms: 3
Primary bedroom
- Level: Main
- Area: 168
- Dimensions: 12 x 14
Bedroom 2
- Level: Main
- Area: 120
- Dimensions: 10 x 12
Bedroom 3
- Level: Main
- Area: 108
- Dimensions: 9 x 12
Dining room
- Level: Main
- Area: 182
- Dimensions: 13 x 14
Family room
- Level: Main
- Area: 247
- Dimensions: 13 x 19
Kitchen
- Level: Main
- Area: 143
- Dimensions: 11 x 13
Heating
- Forced Air, Propane
Cooling
- Central Air
Appliances
- Included: Stove/Cooktop, Wall Oven, LP Gas Water Heater
- Laundry: Main Level
Features
- L.L. Finished Space
- Basement: Full,Basement Entrance,Finished,Partial Exposure
- Number of fireplaces: 2
- Fireplace features: Wood Burning
Interior area
- Total structure area: 3,101
- Total interior livable area: 3,101 sqft
- Finished area above ground: 1,723
- Finished area below ground: 1,378
Property
Parking
- Total spaces: 2.5
- Parking features: Attached
- Garage spaces: 2.5
Features
- Patio & porch: Deck
- Has view: Yes
- View description: Country, River
- Has water view: Yes
- Water view: River
Lot
- Size: 5.01 Acres
- Dimensions: 252 x 775 x 365 x 792
- Features: County Taxes
Details
- Additional structures: Outbuilding
- Parcel number: 0915400027
- Special conditions: Estate
- Other equipment: Generator
Construction
Type & style
- Home type: SingleFamily
- Architectural style: Ranch
- Property subtype: Single Family Residence
Materials
- Brick/Stone
- Roof: Shingle
Condition
- Year built: 1978
Utilities & green energy
- Electric: Circuit Breakers
- Sewer: Septic Tank
- Water: Well
Community & neighborhood
Location
- Region: Oregon
- Subdivision: IL
Other
Other facts
- Ownership: Fee Simple
Price history
| Date | Event | Price |
|---|---|---|
| 3/17/2023 | Sold | $381,000+0.5%$123/sqft |
Source: | ||
| 2/27/2023 | Pending sale | $379,000$122/sqft |
Source: | ||
| 2/24/2023 | Listed for sale | $379,000$122/sqft |
Source: | ||
Public tax history
| Year | Property taxes | Tax assessment |
|---|---|---|
| 2023 | $6,700 +18.1% | $96,697 +5% |
| 2022 | $5,675 -0.3% | $92,110 +2.3% |
| 2021 | $5,692 +14% | $90,013 +4.7% |
Find assessor info on the county website
Neighborhood: 61061
Nearby schools
GreatSchools rating
- 6/10Mary Morgan Elementary SchoolGrades: PK-5Distance: 4.7 mi
- 9/10Byron Middle SchoolGrades: 6-8Distance: 4.8 mi
- 9/10Byron High School 9-12Grades: 9-12Distance: 4.8 mi
Schools provided by the listing agent
- Elementary: Byron
- Middle: Byron Middle
- High: Byron High School 9-12
- District: Byron 226
Source: NorthWest Illinois Alliance of REALTORS®. This data may not be complete. We recommend contacting the local school district to confirm school assignments for this home.

Get pre-qualified for a loan
At Zillow Home Loans, we can pre-qualify you in as little as 5 minutes with no impact to your credit score.An equal housing lender. NMLS #10287.

