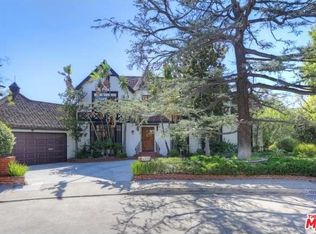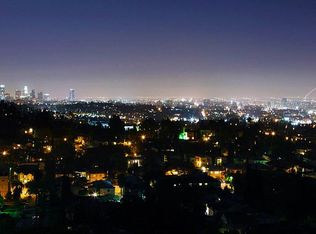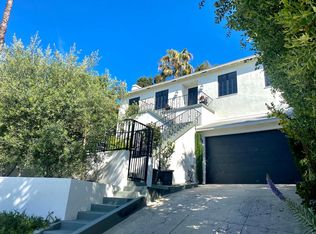Elegant authentic Spanish Revival, circa 1932, in the Los Feliz Hills. Views of the LA Basin to Pacific. 3 bedroom/3 baths up & 1 bedroom/bath down. Designed by early preeminent female architect, Edith Northman, this grand home has original architectural detailing w/elegant bones & modern flourishes. Appropriately executed updating. Kitchen w/ blonde composite counters, subway tile, Wood Mode cabinetry & stainless appliances. Butler's pantry. 9 foot ceilings & random plank oak floors in public rooms, including baronial LRM w/ arches, mission fireplace, beamed ceiling & head on wow views. The formal DRM has coffered ceiling & a deck cantilevered into hillside & city vistas. Dramatic circular entry stairwell, w/original metal work & Moroccan chandelier. There is a cozy den w/ stenciled ceilings & fireplace. Baths have orig Catalina tiles. Downstairs has a grand family/screening room+brm suite & private entrance. Back yard w/fountain and fire pit. All in the LF Hills, blocks to Gr Park
This property is off market, which means it's not currently listed for sale or rent on Zillow. This may be different from what's available on other websites or public sources.


