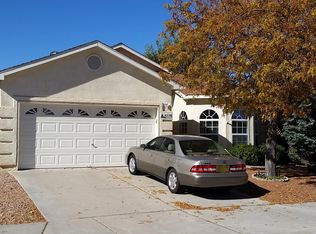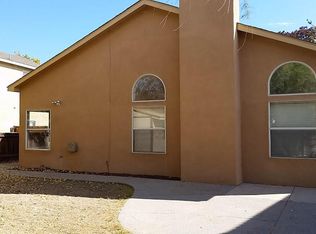Sold
Price Unknown
4224 Rancho Alegre Rd NW, Albuquerque, NM 87120
3beds
1,280sqft
Single Family Residence
Built in 1996
5,662.8 Square Feet Lot
$328,400 Zestimate®
$--/sqft
$1,830 Estimated rent
Home value
$328,400
$312,000 - $345,000
$1,830/mo
Zestimate® history
Loading...
Owner options
Explore your selling options
What's special
This one shines in the highly sought-after Rancho Sereno Subdivision, one of the best locations on the West Side. Spacious vaulted ceilings and abundance of natural light welcomes you- with beautiful laminate wood flooring highlighting the space. Great kitchen with a picture perfect bay window framing the sink, stainless steel appliances & recessed canned lighting. The primary bathroom features an upgraded vanity, soaker tub with tile surrounds & tiled walk in glass shower. The backyard is the perfect size and private with a covered patio & lawn. Walking trails trails just outside your doorstep & a lovely walkable neighborhood! Easy access to Paseo Del Norte, shopping & entertainment! Scoop this one up before it's gone!
Zillow last checked: 8 hours ago
Listing updated: August 05, 2025 at 09:46am
Listed by:
Amanda Marie Gessler 505-203-9710,
Coldwell Banker Legacy
Bought with:
Amber D Ortega, 48752
Real Broker, LLC
Source: SWMLS,MLS#: 1067978
Facts & features
Interior
Bedrooms & bathrooms
- Bedrooms: 3
- Bathrooms: 2
- Full bathrooms: 2
Primary bedroom
- Level: Main
- Area: 182
- Dimensions: 14 x 13
Bedroom 2
- Level: Main
- Area: 110
- Dimensions: 11 x 10
Bedroom 3
- Level: Main
- Area: 100
- Dimensions: 10 x 10
Kitchen
- Level: Main
- Area: 99
- Dimensions: 11 x 9
Living room
- Level: Main
- Area: 195
- Dimensions: 15 x 13
Heating
- Central, Forced Air
Cooling
- Refrigerated
Appliances
- Included: Dishwasher, Disposal, Microwave
- Laundry: Washer Hookup, Dryer Hookup, ElectricDryer Hookup
Features
- Ceiling Fan(s), Entrance Foyer, High Ceilings, Main Level Primary, Pantry
- Flooring: Carpet, Laminate
- Windows: Thermal Windows
- Has basement: No
- Number of fireplaces: 1
- Fireplace features: Free Standing, Gas Log
Interior area
- Total structure area: 1,280
- Total interior livable area: 1,280 sqft
Property
Parking
- Total spaces: 2
- Parking features: Finished Garage, Heated Garage
- Garage spaces: 2
Accessibility
- Accessibility features: None
Features
- Levels: One
- Stories: 1
- Patio & porch: Covered, Patio
- Exterior features: Private Yard
- Fencing: Wall
Lot
- Size: 5,662 sqft
- Features: Landscaped, Planned Unit Development
Details
- Parcel number: 101206426801640403
- Zoning description: R-1A*
Construction
Type & style
- Home type: SingleFamily
- Architectural style: Ranch
- Property subtype: Single Family Residence
Materials
- Frame, Stucco
- Roof: Pitched,Shingle
Condition
- Resale
- New construction: No
- Year built: 1996
Details
- Builder name: Centex
Utilities & green energy
- Sewer: Public Sewer
- Water: Public
- Utilities for property: Cable Available, Electricity Connected, Natural Gas Connected, Sewer Connected, Water Connected
Green energy
- Energy generation: None
Community & neighborhood
Location
- Region: Albuquerque
Other
Other facts
- Listing terms: Cash,Conventional,FHA,VA Loan
- Road surface type: Paved
Price history
| Date | Event | Price |
|---|---|---|
| 9/5/2024 | Sold | -- |
Source: | ||
| 8/5/2024 | Pending sale | $325,000$254/sqft |
Source: | ||
| 8/5/2024 | Listed for sale | $325,000$254/sqft |
Source: | ||
| 8/4/2024 | Pending sale | $325,000$254/sqft |
Source: | ||
| 8/2/2024 | Listed for sale | $325,000$254/sqft |
Source: | ||
Public tax history
| Year | Property taxes | Tax assessment |
|---|---|---|
| 2025 | $3,479 +56.6% | $82,325 +50.6% |
| 2024 | $2,222 +1.8% | $54,662 +3% |
| 2023 | $2,182 +3.6% | $53,070 +3% |
Find assessor info on the county website
Neighborhood: Rancho Sereno
Nearby schools
GreatSchools rating
- 5/10Chamiza Elementary SchoolGrades: K-5Distance: 1.1 mi
- 4/10L B Johnson Middle SchoolGrades: 6-8Distance: 1.1 mi
- 5/10Volcano Vista High SchoolGrades: 9-12Distance: 2.9 mi
Schools provided by the listing agent
- Elementary: Chamiza
- Middle: Lyndon B Johnson
- High: Volcano Vista
Source: SWMLS. This data may not be complete. We recommend contacting the local school district to confirm school assignments for this home.
Get a cash offer in 3 minutes
Find out how much your home could sell for in as little as 3 minutes with a no-obligation cash offer.
Estimated market value$328,400
Get a cash offer in 3 minutes
Find out how much your home could sell for in as little as 3 minutes with a no-obligation cash offer.
Estimated market value
$328,400

