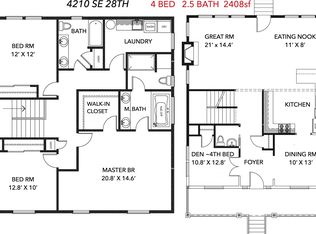Sold
$650,000
4224 SE 28th Ave, Portland, OR 97202
4beds
1,964sqft
Residential, Single Family Residence
Built in 1941
5,227.2 Square Feet Lot
$643,600 Zestimate®
$331/sqft
$3,218 Estimated rent
Home value
$643,600
$605,000 - $682,000
$3,218/mo
Zestimate® history
Loading...
Owner options
Explore your selling options
What's special
A beautifully updated classic cottage awaits in inner Southeast Portland. This charming home features four bedrooms and two bathrooms, offering flexible living arrangements as either a spacious single-family residence or a property with potential for rental income, thanks to a separate basement entrance. Step inside to discover gleaming hardwood floors, new windows throughout, and a newly finished lower level built in 2025, complete with modern design materials. The lower level boasts a living room, a bedroom, a non-conforming bedroom, a bathroom, and a combined laundry room/kitchenette with a sink, cabinets, and countertop space. The main floor offers two bedrooms and a bath with natural stone, along with a kitchen featuring stainless steel appliances. Both the main floor and downstairs include a cozy fireplace. Enjoy year-round comfort with a high-efficiency furnace and air conditioning. The home benefits from updated plumbing and electrical, as well as new interior and exterior paint, and new gutters. Outside, the private backyard offers a peaceful garden and a low-maintenance yard. French doors open to a small rear patio, perfect for relaxing. A detached single-car garage and ample driveway parking provide convenience.Located on a quiet, friendly street that is a designated bikeway with low car traffic, this home offers exceptional walkability, bikeability, and easy access to public transportation. Excellent restaurants and coffee shops are just a block away, with nearby parks and convenient freeway access. [Home Energy Score = 5 HES Report at https://us.greenbuildingregistry.com/green-homes/OR10239434]
Zillow last checked: 8 hours ago
Listing updated: July 31, 2025 at 10:38am
Listed by:
Tanasapamon Sahatpang 253-289-3656,
MORE Realty
Bought with:
Sarah Ruffner, 200901031
Where, Inc
Source: RMLS (OR),MLS#: 431575366
Facts & features
Interior
Bedrooms & bathrooms
- Bedrooms: 4
- Bathrooms: 2
- Full bathrooms: 2
- Main level bathrooms: 1
Primary bedroom
- Features: French Doors, Hardwood Floors, Patio
- Level: Main
Bedroom 2
- Features: Hardwood Floors
- Level: Main
Bedroom 3
- Features: Fireplace
- Level: Lower
Bedroom 4
- Level: Lower
Dining room
- Features: Hardwood Floors
- Level: Main
Family room
- Features: Family Room Kitchen Combo, Great Room, Quartz, Wet Bar
- Level: Lower
Kitchen
- Features: Builtin Range, Builtin Refrigerator, Dishwasher, Disposal, Gas Appliances, Hardwood Floors, Microwave, Granite
- Level: Main
Living room
- Features: Fireplace, Hardwood Floors, High Ceilings
- Level: Main
Heating
- Forced Air 90, Fireplace(s)
Cooling
- Central Air
Appliances
- Included: Built-In Range, Built-In Refrigerator, Dishwasher, Disposal, Gas Appliances, Microwave, Stainless Steel Appliance(s), Washer/Dryer, Electric Water Heater
Features
- Granite, Marble, Quartz, Bathtub With Shower, Walkin Shower, Family Room Kitchen Combo, Great Room, Wet Bar, High Ceilings
- Flooring: Hardwood
- Doors: French Doors
- Windows: Double Pane Windows, Storm Window(s), Vinyl Frames
- Basement: Finished,Full
- Number of fireplaces: 2
- Fireplace features: Wood Burning
Interior area
- Total structure area: 1,964
- Total interior livable area: 1,964 sqft
Property
Parking
- Total spaces: 1
- Parking features: Driveway, Off Street, Detached
- Garage spaces: 1
- Has uncovered spaces: Yes
Features
- Stories: 2
- Patio & porch: Patio
- Exterior features: Garden, Raised Beds, Yard
- Fencing: Fenced
Lot
- Size: 5,227 sqft
- Features: SqFt 5000 to 6999
Details
- Parcel number: R195820
- Zoning: R5
Construction
Type & style
- Home type: SingleFamily
- Architectural style: Cottage
- Property subtype: Residential, Single Family Residence
Materials
- Aluminum Siding, Added Wall Insulation, Partial Ceiling Insulation
- Foundation: Concrete Perimeter
- Roof: Composition,Shingle
Condition
- Updated/Remodeled
- New construction: No
- Year built: 1941
Utilities & green energy
- Gas: Gas
- Sewer: Public Sewer
- Water: Public
- Utilities for property: Cable Connected
Green energy
- Water conservation: Dual Flush Toilet
Community & neighborhood
Security
- Security features: None
Location
- Region: Portland
- Subdivision: Kenilworth
Other
Other facts
- Listing terms: Cash,Conventional,FHA,VA Loan
- Road surface type: Paved
Price history
| Date | Event | Price |
|---|---|---|
| 7/31/2025 | Sold | $650,000+5.7%$331/sqft |
Source: | ||
| 7/9/2025 | Pending sale | $615,000$313/sqft |
Source: | ||
| 7/7/2025 | Listed for sale | $615,000+141.2%$313/sqft |
Source: | ||
| 1/8/2009 | Sold | $255,000+65.7%$130/sqft |
Source: Public Record | ||
| 1/16/2003 | Sold | $153,900+48.6%$78/sqft |
Source: Public Record | ||
Public tax history
| Year | Property taxes | Tax assessment |
|---|---|---|
| 2025 | $5,991 +3.7% | $222,360 +3% |
| 2024 | $5,776 +4% | $215,890 +3% |
| 2023 | $5,554 +2.2% | $209,610 +3% |
Find assessor info on the county website
Neighborhood: Creston-Kenilworth
Nearby schools
GreatSchools rating
- 9/10Grout Elementary SchoolGrades: K-5Distance: 0.2 mi
- 7/10Hosford Middle SchoolGrades: 6-8Distance: 1 mi
- 7/10Cleveland High SchoolGrades: 9-12Distance: 0.4 mi
Schools provided by the listing agent
- Elementary: Grout
- Middle: Hosford
- High: Cleveland
Source: RMLS (OR). This data may not be complete. We recommend contacting the local school district to confirm school assignments for this home.
Get a cash offer in 3 minutes
Find out how much your home could sell for in as little as 3 minutes with a no-obligation cash offer.
Estimated market value
$643,600
Get a cash offer in 3 minutes
Find out how much your home could sell for in as little as 3 minutes with a no-obligation cash offer.
Estimated market value
$643,600
