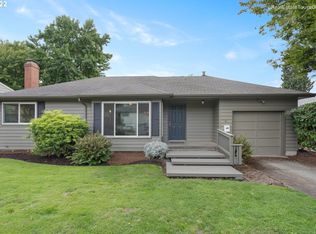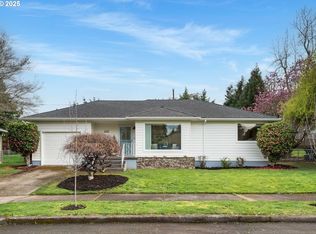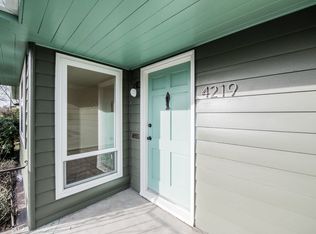Sold
$780,000
4224 SE Rex St, Portland, OR 97206
4beds
2,018sqft
Residential, Single Family Residence
Built in 1951
6,098.4 Square Feet Lot
$733,400 Zestimate®
$387/sqft
$3,246 Estimated rent
Home value
$733,400
$697,000 - $770,000
$3,246/mo
Zestimate® history
Loading...
Owner options
Explore your selling options
What's special
Charming Mid Century Modern Ranch, located in the sought-after neighborhood of Eastmoreland Heights. This beautifully designed and updated home, features a main level remodeled bathroom, refinished hardwood floors, wood burning fireplace, perfect for cozying up on chilly nights. All the behind the scenes updates have been completed. Updated plumbing throughout, new furnace, A/C & water heater. The fully permitted lower level living space is perfect for hosting guests or AirBnB, featuring open concept living, dining, kitchenette, beautiful bathroom and bedroom. Eco friendly low maintenance landscaped front yard elevates the curb appeal, while the large fully fenced backyard offers an oasis for relaxation, entertaining and privacy.Minutes from parks, restaurants and shops. HES 5 [Home Energy Score = 5. HES Report at https://rpt.greenbuildingregistry.com/hes/OR10215081]
Zillow last checked: 8 hours ago
Listing updated: June 21, 2023 at 11:57am
Listed by:
Susan Hildreth 503-936-9652,
RE/MAX Equity Group
Bought with:
Robin Springer, 201009037
Windermere Realty Trust
Source: RMLS (OR),MLS#: 23378850
Facts & features
Interior
Bedrooms & bathrooms
- Bedrooms: 4
- Bathrooms: 2
- Full bathrooms: 2
- Main level bathrooms: 1
Primary bedroom
- Features: Hardwood Floors, Closet
- Level: Main
- Area: 110
- Dimensions: 10 x 11
Bedroom 2
- Features: Hardwood Floors, Closet
- Level: Main
- Area: 99
- Dimensions: 9 x 11
Bedroom 3
- Features: Hardwood Floors, Closet
- Level: Main
- Area: 99
- Dimensions: 9 x 11
Bedroom 4
- Features: Closet
- Level: Lower
- Area: 117
- Dimensions: 13 x 9
Dining room
- Features: French Doors, Hardwood Floors
- Level: Main
- Area: 88
- Dimensions: 8 x 11
Family room
- Features: Family Room Kitchen Combo, Updated Remodeled, Sink
- Level: Lower
- Area: 253
- Dimensions: 23 x 11
Kitchen
- Features: Gas Appliances, Pantry, Free Standing Range, Free Standing Refrigerator, Wood Floors
- Level: Main
- Area: 84
- Width: 7
Living room
- Features: Fireplace, Hardwood Floors
- Level: Main
- Area: 234
- Dimensions: 18 x 13
Heating
- Forced Air 95 Plus, Fireplace(s)
Cooling
- Central Air
Appliances
- Included: Dishwasher, Free-Standing Gas Range, Free-Standing Refrigerator, Range Hood, Stainless Steel Appliance(s), Gas Appliances, Free-Standing Range, Electric Water Heater
- Laundry: Laundry Room
Features
- High Speed Internet, Quartz, Closet, Family Room Kitchen Combo, Updated Remodeled, Sink, Pantry, Tile
- Flooring: Concrete, Hardwood, Tile, Wood
- Doors: French Doors
- Windows: Aluminum Frames, Double Pane Windows, Vinyl Frames
- Basement: Finished,Partial
- Number of fireplaces: 1
- Fireplace features: Wood Burning
Interior area
- Total structure area: 2,018
- Total interior livable area: 2,018 sqft
Property
Parking
- Total spaces: 1
- Parking features: Driveway, On Street, Garage Door Opener, Attached
- Attached garage spaces: 1
- Has uncovered spaces: Yes
Features
- Stories: 2
- Exterior features: Raised Beds, Yard
- Fencing: Fenced
Lot
- Size: 6,098 sqft
- Features: Level, SqFt 5000 to 6999
Details
- Parcel number: R149640
Construction
Type & style
- Home type: SingleFamily
- Architectural style: Ranch
- Property subtype: Residential, Single Family Residence
Materials
- Wood Siding
- Foundation: Concrete Perimeter
- Roof: Composition
Condition
- Resale,Updated/Remodeled
- New construction: No
- Year built: 1951
Utilities & green energy
- Gas: Gas
- Sewer: Public Sewer
- Water: Public
- Utilities for property: Cable Connected
Green energy
- Water conservation: Water-Smart Landscaping
Community & neighborhood
Location
- Region: Portland
- Subdivision: Eastmoreland Heights
Other
Other facts
- Listing terms: Cash,Conventional,FHA
- Road surface type: Paved
Price history
| Date | Event | Price |
|---|---|---|
| 6/21/2023 | Sold | $780,000+20%$387/sqft |
Source: | ||
| 5/30/2023 | Pending sale | $650,000$322/sqft |
Source: | ||
| 5/26/2023 | Listed for sale | $650,000+84.4%$322/sqft |
Source: | ||
| 5/30/2014 | Sold | $352,500$175/sqft |
Source: | ||
Public tax history
| Year | Property taxes | Tax assessment |
|---|---|---|
| 2025 | $7,291 +3.7% | $270,580 +3% |
| 2024 | $7,029 +4% | $262,700 +3% |
| 2023 | $6,758 +2.2% | $255,050 +3% |
Find assessor info on the county website
Neighborhood: Woodstock
Nearby schools
GreatSchools rating
- 10/10Lewis Elementary SchoolGrades: K-5Distance: 0.4 mi
- 8/10Sellwood Middle SchoolGrades: 6-8Distance: 1.6 mi
- 7/10Cleveland High SchoolGrades: 9-12Distance: 2.3 mi
Schools provided by the listing agent
- Elementary: Lewis
- Middle: Sellwood
- High: Cleveland
Source: RMLS (OR). This data may not be complete. We recommend contacting the local school district to confirm school assignments for this home.
Get a cash offer in 3 minutes
Find out how much your home could sell for in as little as 3 minutes with a no-obligation cash offer.
Estimated market value
$733,400
Get a cash offer in 3 minutes
Find out how much your home could sell for in as little as 3 minutes with a no-obligation cash offer.
Estimated market value
$733,400


