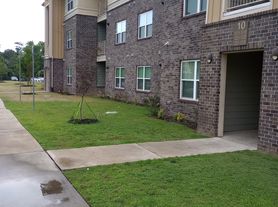This beautifully designed 3-bedroom, 2-bathroom residence boasting 1,295 square feet of comfortable living space, is situated on a spacious .37-acre fenced lot. This property features a large outbuilding, perfect for additional storage or a workshop. Upon entering, you're greeted by the impressive cathedral ceiling and inviting dormer windows that flood the interior with natural light. The owner's suite includes two ample closets and a luxurious walk-in tile shower plus luxurious dual floating vanities and ceramic tile floors in the ensuite bathroom. The home showcases LVP flooring throughout for easy maintenance and a modern aesthetic. Enjoy the convenience of a dedicated mud room and a functional laundry room, making daily routines a breeze. Gather around the modern wood-burning fireplace with cedar mantle during chilly evenings or entertain guests at the breakfast bar overlooking the contemporary kitchen, featuring stainless steel appliances. The stylish tile wall bath/shower combo enhances the hall bathroom, while ceiling fans in all bedrooms and the living room ensure comfort year-round. Experience outstanding curb appeal and the perfect blend of functionality and style in this charming property. Conveniently located near Diamond Lakes Park and 4.5 miles from Fort Gordon Gate 5.
Available October 22, 2025. Pets allowed, Small and medium dogs ONLY. $250 non-refundable pet fee per pet. A one-time $100 Administration fee will be due at the time of first month's rent. No Section-8.
Please contact Cristie Hromyak for showing and details. Text friendly.
DO NOT APPLY THROUGH ZILLOW OR OTHER SITES. ALL APPLICATIONS MUST BE THROUGH BETTER HOMES & GARDENS REAL ESTATE EXECUTIVE PARTNERS.
The property information was found on the county records so believed to be reliable. We have not verified and make no guarantee or warranty of its accuracy. Actual room sizes should be measured to insure exactness. Prospective tenant will be given opportunity to independently confirm its correctness prior to leasing. Any pictures listed should be of its most complete representation of the condition but should be verified prior to occupancy. A review and walk-through of the property condition to be documented prior to move-in.
House for rent
$1,450/mo
4225 Cap Chat St, Hephzibah, GA 30815
3beds
1,295sqft
Price may not include required fees and charges.
Single family residence
Available now
Small dogs OK
What's special
Modern wood-burning fireplaceStainless steel appliancesBreakfast barCeiling fansDual floating vanitiesCeramic tile floorsOutstanding curb appeal
- 57 days |
- -- |
- -- |
Zillow last checked: 11 hours ago
Listing updated: December 04, 2025 at 07:13pm
Travel times
Facts & features
Interior
Bedrooms & bathrooms
- Bedrooms: 3
- Bathrooms: 2
- Full bathrooms: 2
Appliances
- Included: Dishwasher, Freezer, Microwave, Stove
Interior area
- Total interior livable area: 1,295 sqft
Property
Parking
- Details: Contact manager
Details
- Parcel number: 1660250000
Construction
Type & style
- Home type: SingleFamily
- Property subtype: Single Family Residence
Community & HOA
Location
- Region: Hephzibah
Financial & listing details
- Lease term: Contact For Details
Price history
| Date | Event | Price |
|---|---|---|
| 10/22/2025 | Listed for rent | $1,450-3.3%$1/sqft |
Source: Zillow Rentals | ||
| 10/1/2025 | Listing removed | $205,000$158/sqft |
Source: | ||
| 8/1/2025 | Price change | $205,000-3.3%$158/sqft |
Source: | ||
| 6/20/2025 | Price change | $212,000-1.2%$164/sqft |
Source: | ||
| 6/6/2025 | Pending sale | $214,500$166/sqft |
Source: | ||
Neighborhood: Jamestown
Nearby schools
GreatSchools rating
- 2/10Diamond Lakes Elementary SchoolGrades: PK-5Distance: 0.5 mi
- 3/10Spirit Creek Middle SchoolGrades: 6-8Distance: 1.2 mi
- 2/10Cross Creek High SchoolGrades: 9-12Distance: 4.5 mi

