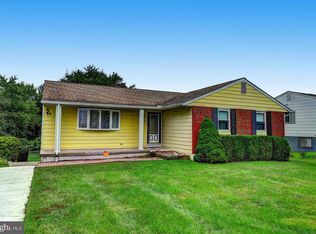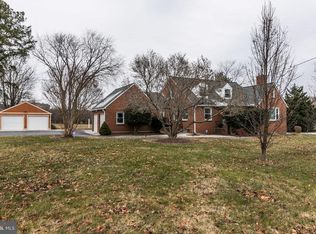Sold for $470,000
$470,000
4225 Chapel Rd, Perry Hall, MD 21128
4beds
2,606sqft
Single Family Residence
Built in 1977
0.69 Acres Lot
$473,000 Zestimate®
$180/sqft
$3,356 Estimated rent
Home value
$473,000
$435,000 - $516,000
$3,356/mo
Zestimate® history
Loading...
Owner options
Explore your selling options
What's special
Welcome to this spacious all-brick home, full of charm and versatility. The modern kitchen features two full-size ovens—perfect for entertaining and holiday gatherings. The main level offers two generously sized bedrooms, with two more oversized bedrooms upstairs providing plenty of space for everyone. Enjoy the cozy wood-burning fireplace and a finished basement complete with a wet-dry bar—ideal for relaxing or hosting guests. An oversized attached garage adds convenience and ample storage. Step outside to a large covered patio overlooking a beautiful, expansive lot. No HOA! This home is amazing!! 3D tour available. Come see the home to see for yourself.
Zillow last checked: 8 hours ago
Listing updated: September 25, 2025 at 10:46am
Listed by:
Sandra Maxa 410-365-0404,
Cummings & Co. Realtors
Bought with:
Tyler Gruzs, 658814
Cummings & Co. Realtors
Source: Bright MLS,MLS#: MDBC2135704
Facts & features
Interior
Bedrooms & bathrooms
- Bedrooms: 4
- Bathrooms: 3
- Full bathrooms: 3
- Main level bathrooms: 1
- Main level bedrooms: 2
Basement
- Area: 1337
Heating
- Heat Pump, Electric
Cooling
- Central Air, Electric
Appliances
- Included: Microwave, Cooktop, Dishwasher, Disposal, Self Cleaning Oven, Refrigerator, Electric Water Heater
- Laundry: Has Laundry
Features
- Built-in Features, Dining Area, Entry Level Bedroom, Floor Plan - Traditional, Eat-in Kitchen, Upgraded Countertops, Bar
- Flooring: Hardwood
- Basement: Full
- Number of fireplaces: 1
- Fireplace features: Wood Burning
Interior area
- Total structure area: 3,343
- Total interior livable area: 2,606 sqft
- Finished area above ground: 2,006
- Finished area below ground: 600
Property
Parking
- Total spaces: 2
- Parking features: Oversized, Asphalt, Attached
- Attached garage spaces: 2
- Has uncovered spaces: Yes
Accessibility
- Accessibility features: None
Features
- Levels: Three
- Stories: 3
- Patio & porch: Porch, Screened, Patio, Enclosed
- Has private pool: Yes
- Pool features: Above Ground, Private
- Fencing: Full
Lot
- Size: 0.69 Acres
Details
- Additional structures: Above Grade, Below Grade
- Parcel number: 04111700010825
- Zoning: RESIDENTIAL
- Special conditions: Standard
Construction
Type & style
- Home type: SingleFamily
- Architectural style: Cape Cod
- Property subtype: Single Family Residence
Materials
- Brick
- Foundation: Block
Condition
- Excellent
- New construction: No
- Year built: 1977
Utilities & green energy
- Sewer: Public Sewer
- Water: Public
Community & neighborhood
Location
- Region: Perry Hall
- Subdivision: Perry Hall
Other
Other facts
- Listing agreement: Exclusive Right To Sell
- Listing terms: FHA,VA Loan,Cash,Conventional
- Ownership: Fee Simple
Price history
| Date | Event | Price |
|---|---|---|
| 9/25/2025 | Sold | $470,000-1.1%$180/sqft |
Source: | ||
| 8/22/2025 | Pending sale | $475,000$182/sqft |
Source: | ||
| 8/21/2025 | Listing removed | $475,000$182/sqft |
Source: | ||
| 8/8/2025 | Listed for sale | $475,000+24.3%$182/sqft |
Source: | ||
| 3/24/2021 | Listing removed | -- |
Source: Owner Report a problem | ||
Public tax history
| Year | Property taxes | Tax assessment |
|---|---|---|
| 2025 | $5,773 +29.4% | $397,833 +8.1% |
| 2024 | $4,460 +8.8% | $367,967 +8.8% |
| 2023 | $4,098 +1.4% | $338,100 |
Find assessor info on the county website
Neighborhood: 21128
Nearby schools
GreatSchools rating
- 10/10Honeygo ElementaryGrades: PK-5Distance: 0.8 mi
- 5/10Perry Hall Middle SchoolGrades: 6-8Distance: 1.1 mi
- 5/10Perry Hall High SchoolGrades: 9-12Distance: 1.2 mi
Schools provided by the listing agent
- Elementary: Gunpowder
- Middle: Perry Hall
- High: Perry Hall
- District: Baltimore County Public Schools
Source: Bright MLS. This data may not be complete. We recommend contacting the local school district to confirm school assignments for this home.
Get a cash offer in 3 minutes
Find out how much your home could sell for in as little as 3 minutes with a no-obligation cash offer.
Estimated market value$473,000
Get a cash offer in 3 minutes
Find out how much your home could sell for in as little as 3 minutes with a no-obligation cash offer.
Estimated market value
$473,000

