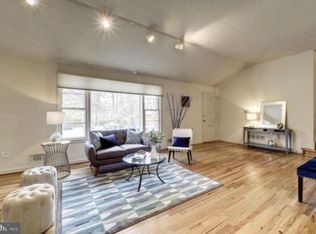Step into a thoughtfully designed home where transitional elegance meets modern warmth. Anchored by light oak floors and a serene neutral palette, the interiors blend Scandinavian minimalism with mid-century textures and forms. The living room offers a welcoming space with a classic mantle fireplace, layered textiles, and clean, inviting lines. In the dining area, a vintage brass chandelier and soft natural light create the perfect backdrop for everyday meals or intimate gatherings. The kitchen features crisp white shaker cabinetry, black stone countertops, and stainless steel appliances balancing functionality with timeless design. Each bedroom is bright and airy, furnished with warm wood accents, minimalist ceiling fans, and a dedicated desk setup ideal for remote work or study. Persian-style rugs and tailored furniture pieces round out the interiors with grounded character and style. Throughout, the home combines soft curves, organic finishes, and thoughtful updates that deliver a calm, cohesive aesthetic suited to both relaxing and productive living. Home Layout Spanning four levels, the home includes five sleeping areas: three upstairs bedrooms, plus finished attic and basement bedrooms each with a queen bed. The attic also includes a cozy sitting area and an additional folding twin cot. A full bathroom is located on the main and second floors. The laundry room with washer and dryer is in the basement. Please note: the garage is not included in the listed rental unless specifically arranged in advance. Rental Details: - Available late mid July - Ideal for visiting families, professional groups, or faculty - 9 12 month lease preferred - Sign by July 12 to receive August rent free - Monthly cleaning included - Internet covered in rent; tenants are responsible for water, gas, and electricity.
House for rent
$8,600/mo
4225 E West Hwy, Bethesda, MD 20814
5beds
1,600sqft
Price may not include required fees and charges.
Singlefamily
Available now
Cats, dogs OK
Central air, electric
-- Laundry
Driveway parking
Natural gas, forced air, fireplace
What's special
Classic mantle fireplaceSerene neutral paletteCrisp white shaker cabinetryBasement bedroomsTailored furniture piecesAdditional folding twin cotOrganic finishes
- 11 days
- on Zillow |
- -- |
- -- |
Travel times
Looking to buy when your lease ends?
See how you can grow your down payment with up to a 6% match & 4.15% APY.
Facts & features
Interior
Bedrooms & bathrooms
- Bedrooms: 5
- Bathrooms: 4
- Full bathrooms: 4
Heating
- Natural Gas, Forced Air, Fireplace
Cooling
- Central Air, Electric
Features
- Has basement: Yes
- Has fireplace: Yes
- Furnished: Yes
Interior area
- Total interior livable area: 1,600 sqft
Property
Parking
- Parking features: Driveway, Off Street, Parking Lot
- Details: Contact manager
Features
- Exterior features: Contact manager
Details
- Parcel number: 0700566874
Construction
Type & style
- Home type: SingleFamily
- Architectural style: Colonial
- Property subtype: SingleFamily
Condition
- Year built: 1940
Community & HOA
Location
- Region: Bethesda
Financial & listing details
- Lease term: Contact For Details
Price history
| Date | Event | Price |
|---|---|---|
| 8/4/2025 | Listed for rent | $8,600-10.4%$5/sqft |
Source: Bright MLS #MDMC2193956 | ||
| 7/31/2025 | Listing removed | $9,600$6/sqft |
Source: Zillow Rentals | ||
| 7/3/2025 | Listed for rent | $9,600+47.7%$6/sqft |
Source: Zillow Rentals | ||
| 11/20/2024 | Sold | $323,750+147.4%$202/sqft |
Source: Public Record | ||
| 9/22/2023 | Sold | $130,877-84.2%$82/sqft |
Source: Public Record | ||
![[object Object]](https://photos.zillowstatic.com/fp/7b1abde16ee6a8677dc3087a5a39ec58-p_i.jpg)
