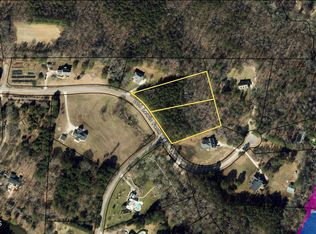Sold for $615,000
$615,000
4225 Old Lewis Farm Rd, Raleigh, NC 27604
3beds
2,781sqft
Single Family Residence, Residential
Built in 1993
1.55 Acres Lot
$605,600 Zestimate®
$221/sqft
$2,721 Estimated rent
Home value
$605,600
$575,000 - $636,000
$2,721/mo
Zestimate® history
Loading...
Owner options
Explore your selling options
What's special
Welcome home to this all brick, beautifully maintained home on a 1.55 acre homesite in a convenient Raleigh location without Raleigh city taxes. Enter the grand foyer and to the left, French Doors open to the living room/study with built in bookcases & pocket doors leading to the dining room. The large dining room is great for formal entertaining. The kitchen boasts an island, an abundance of cabinetry with quartz counters, tile backsplash, under cabinet lighting, farm sink, stainless appliances & pantry. The light filled breakfast room overlooks the fenced backyard. Built-ins in family room frame the fireplace with upgraded propane gas log insert with a remote that controls the flame as well as a thermostat. The family room has soaring ceilings, a fan & recessed lighting. Walk through the laundry room to the oversized garage with utility sink & pedestrian door. Upstairs you will find a spacious hallway. A vaulted ceiling in the large owners' retreat makes the room feel even bigger. Enter into the renovated primary bathroom with gorgeous tile, large garden tub, walk in shower with hand held shower in addition to the fixed showered. Dual vanity with quartz counters, sconce lighting & framed mirrors. There is also a large walk-in closet. The hall bath has been fabulously updated as well. The septic permit is for 3 bedrooms but there are 4 rooms upstairs (including primary), all with closets. A whole home generator is in place if needed, fueled by propane.
Zillow last checked: 8 hours ago
Listing updated: October 28, 2025 at 01:01am
Listed by:
Stacey Horowitz 919-247-8759,
Long & Foster Real Estate INC/Raleigh,
Mary Bouchard 919-539-5819,
Long & Foster Real Estate INC/Raleigh
Bought with:
Angie Cole, 254201
LPT Realty LLC
Source: Doorify MLS,MLS#: 10094090
Facts & features
Interior
Bedrooms & bathrooms
- Bedrooms: 3
- Bathrooms: 3
- Full bathrooms: 2
- 1/2 bathrooms: 1
Heating
- Electric, Forced Air, Heat Pump
Cooling
- Ceiling Fan(s), Central Air, Electric, Heat Pump
Appliances
- Included: Dishwasher, Electric Range, Electric Water Heater, Microwave, Refrigerator, Stainless Steel Appliance(s)
- Laundry: Electric Dryer Hookup, Inside, Laundry Room, Main Level, Washer Hookup
Features
- Bookcases, Built-in Features, Ceiling Fan(s), Crown Molding, Eat-in Kitchen, Entrance Foyer, High Ceilings, Kitchen Island, Open Floorplan, Pantry, Quartz Counters, Recessed Lighting, Separate Shower, Smooth Ceilings, Walk-In Closet(s), Walk-In Shower, Water Closet
- Flooring: Carpet, Hardwood, Tile
- Doors: Storm Door(s)
- Windows: Blinds, Screens
- Basement: Crawl Space
- Number of fireplaces: 1
- Fireplace features: Family Room, Gas Log, Propane
- Common walls with other units/homes: No Common Walls
Interior area
- Total structure area: 2,781
- Total interior livable area: 2,781 sqft
- Finished area above ground: 2,781
- Finished area below ground: 0
Property
Parking
- Total spaces: 5
- Parking features: Driveway, Garage, Garage Door Opener, Garage Faces Side, Inside Entrance, Oversized
- Attached garage spaces: 2
- Uncovered spaces: 3
Accessibility
- Accessibility features: Standby Generator
Features
- Levels: Two
- Stories: 2
- Patio & porch: Front Porch
- Exterior features: Fenced Yard, Rain Gutters
- Spa features: None
- Fencing: Back Yard
- Has view: Yes
Lot
- Size: 1.55 Acres
- Dimensions: 78 x 175 x 430 x 80 x 446
Details
- Parcel number: 1745967949
- Special conditions: Standard
Construction
Type & style
- Home type: SingleFamily
- Architectural style: Traditional, Transitional
- Property subtype: Single Family Residence, Residential
Materials
- Brick, Masonite
- Foundation: Block
- Roof: Shingle
Condition
- New construction: No
- Year built: 1993
Utilities & green energy
- Sewer: Septic Tank
- Water: Well
- Utilities for property: Cable Available, Electricity Connected, Water Connected, Propane
Community & neighborhood
Location
- Region: Raleigh
- Subdivision: Lewis Farm
Other
Other facts
- Road surface type: Paved
Price history
| Date | Event | Price |
|---|---|---|
| 7/11/2025 | Sold | $615,000-1.6%$221/sqft |
Source: | ||
| 6/5/2025 | Contingent | $625,000$225/sqft |
Source: | ||
| 6/5/2025 | Pending sale | $625,000$225/sqft |
Source: | ||
| 5/5/2025 | Listed for sale | $625,000-3.7%$225/sqft |
Source: | ||
| 4/28/2025 | Listing removed | $649,000$233/sqft |
Source: | ||
Public tax history
| Year | Property taxes | Tax assessment |
|---|---|---|
| 2025 | $4,074 +3% | $633,836 |
| 2024 | $3,956 +24.8% | $633,836 +56.9% |
| 2023 | $3,171 +7.9% | $404,100 |
Find assessor info on the county website
Neighborhood: 27604
Nearby schools
GreatSchools rating
- 7/10Forestville Road ElementaryGrades: PK-5Distance: 1.5 mi
- 3/10Neuse River MiddleGrades: 6-8Distance: 0.5 mi
- 3/10Knightdale HighGrades: 9-12Distance: 1.6 mi
Schools provided by the listing agent
- Elementary: Wake - Forestville Road
- Middle: Wake - Neuse River
- High: Wake - Knightdale
Source: Doorify MLS. This data may not be complete. We recommend contacting the local school district to confirm school assignments for this home.
Get a cash offer in 3 minutes
Find out how much your home could sell for in as little as 3 minutes with a no-obligation cash offer.
Estimated market value$605,600
Get a cash offer in 3 minutes
Find out how much your home could sell for in as little as 3 minutes with a no-obligation cash offer.
Estimated market value
$605,600
