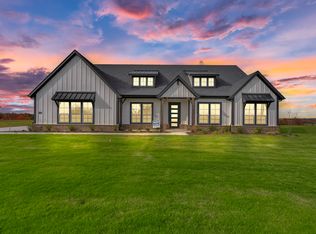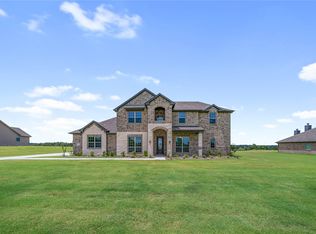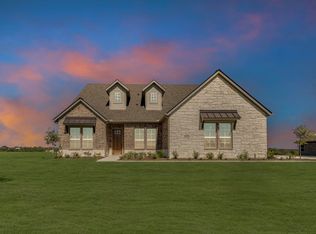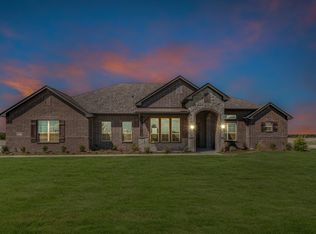Sold
Price Unknown
4225 Old Springtown Rd, Weatherford, TX 76085
4beds
3,030sqft
Single Family Residence
Built in 2024
1 Acres Lot
$574,600 Zestimate®
$--/sqft
$4,194 Estimated rent
Home value
$574,600
$529,000 - $621,000
$4,194/mo
Zestimate® history
Loading...
Owner options
Explore your selling options
What's special
The San Marcos design reflects unique features and exceptional attention to detail. This ranch-style home gives a bright open layout with an abundance of windows, large owner's suite, wide open kitchen and living area. With 4 bedrooms, 3 bathrooms, formal dining room and a huge covered back patio your family will not have to settle on this layout. This home is what you have been looking for and will make you feel right at home!
Zillow last checked: 8 hours ago
Listing updated: May 30, 2025 at 06:35am
Listed by:
Clinton Shipley 0602655 817-731-7595,
NTex Realty, LP 817-731-7595
Bought with:
Rebecca Mcmahon
Real Broker, LLC
Steven Menard, 0754974
Real Broker, LLC
Source: NTREIS,MLS#: 20885374
Facts & features
Interior
Bedrooms & bathrooms
- Bedrooms: 4
- Bathrooms: 3
- Full bathrooms: 3
Primary bedroom
- Features: Dual Sinks, Garden Tub/Roman Tub, Separate Shower, Walk-In Closet(s)
- Level: First
- Dimensions: 20 x 18
Bedroom
- Features: Walk-In Closet(s)
- Level: First
- Dimensions: 15 x 12
Bedroom
- Features: Walk-In Closet(s)
- Level: First
- Dimensions: 15 x 12
Bedroom
- Features: Walk-In Closet(s)
- Level: First
- Dimensions: 15 x 12
Breakfast room nook
- Features: Eat-in Kitchen
- Level: First
- Dimensions: 13 x 20
Dining room
- Level: First
- Dimensions: 13 x 11
Kitchen
- Features: Eat-in Kitchen, Granite Counters, Pantry
- Level: First
- Dimensions: 18 x 17
Living room
- Features: Fireplace
- Level: First
- Dimensions: 24 x 18
Office
- Features: Ceiling Fan(s)
- Level: First
- Dimensions: 15 x 12
Utility room
- Features: Utility Sink
- Level: First
- Dimensions: 13 x 7
Heating
- ENERGY STAR Qualified Equipment, Heat Pump
Cooling
- Central Air, ENERGY STAR Qualified Equipment, Heat Pump
Appliances
- Included: Dishwasher, Electric Cooktop, Electric Oven, Electric Water Heater, Microwave
Features
- Decorative/Designer Lighting Fixtures, High Speed Internet, Kitchen Island, Pantry, Cable TV
- Flooring: Carpet, Ceramic Tile, Vinyl
- Has basement: No
- Number of fireplaces: 1
- Fireplace features: Wood Burning
Interior area
- Total interior livable area: 3,030 sqft
Property
Parking
- Total spaces: 3
- Parking features: Door-Multi, Garage, Garage Door Opener, Garage Faces Side
- Attached garage spaces: 3
Features
- Levels: One
- Stories: 1
- Patio & porch: Covered
- Exterior features: Rain Gutters
- Pool features: None
- Fencing: None
Lot
- Size: 1 Acres
- Features: Acreage, Back Yard, Lawn, Subdivision, Sprinkler System, Few Trees
Details
- Parcel number: 4225
Construction
Type & style
- Home type: SingleFamily
- Architectural style: Traditional,Detached
- Property subtype: Single Family Residence
Materials
- Brick, Fiber Cement
- Foundation: Slab
- Roof: Composition
Condition
- Year built: 2024
Utilities & green energy
- Sewer: Septic Tank
- Utilities for property: Septic Available, Cable Available
Community & neighborhood
Security
- Security features: Prewired, Fire Alarm
Location
- Region: Weatherford
- Subdivision: Eagle Ridge Estates
HOA & financial
HOA
- Has HOA: Yes
- HOA fee: $400 annually
- Services included: Association Management
- Association name: Prestige Star Managment
- Association phone: 817-231-0148
Other
Other facts
- Listing terms: Cash,Conventional,FHA,VA Loan
Price history
| Date | Event | Price |
|---|---|---|
| 5/30/2025 | Sold | -- |
Source: NTREIS #20885374 Report a problem | ||
| 4/28/2025 | Pending sale | $586,325$194/sqft |
Source: NTREIS #20885374 Report a problem | ||
| 4/10/2025 | Price change | $586,325-0.6%$194/sqft |
Source: NTREIS #20885374 Report a problem | ||
| 4/1/2025 | Price change | $589,900-5.7%$195/sqft |
Source: NTREIS #20885374 Report a problem | ||
| 2/8/2025 | Price change | $625,525+0.9%$206/sqft |
Source: | ||
Public tax history
Tax history is unavailable.
Neighborhood: 76085
Nearby schools
GreatSchools rating
- 5/10Crockett Elementary SchoolGrades: PK-5Distance: 5 mi
- 6/10Tison Middle SchoolGrades: 6-8Distance: 4.9 mi
- 4/10Weatherford High SchoolGrades: 9-12Distance: 7.8 mi
Schools provided by the listing agent
- Elementary: Crockett
- Middle: Tison
- High: Weatherford
- District: Weatherford ISD
Source: NTREIS. This data may not be complete. We recommend contacting the local school district to confirm school assignments for this home.
Get a cash offer in 3 minutes
Find out how much your home could sell for in as little as 3 minutes with a no-obligation cash offer.
Estimated market value$574,600
Get a cash offer in 3 minutes
Find out how much your home could sell for in as little as 3 minutes with a no-obligation cash offer.
Estimated market value
$574,600



