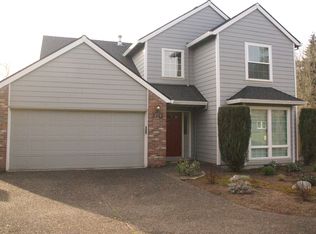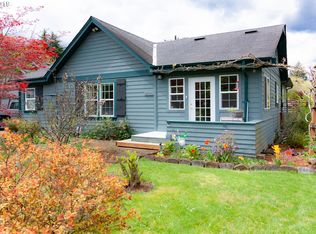Spacious 3-Bedroom Ranch Home on half an acre Lot with Creek Views. Welcome to large ranch-style home in the area, beautifully updated 1,782 sq. ft. retreat on a private half an acre lot with wooded views and a peaceful backyard creek. This well-maintained home offers comfort, space, and convenience in one of Beaverton's most desirable locations. Available on 9/1/2025 Property Highlights: 3 spacious bedrooms and 2 full, updated bathrooms One with a luxurious walk-in shower, the other with a full bathtub Open-concept front kitchen with island and bright living space Second, expansive living and dining area at the back of the house, perfect for entertaining or relaxing Updated soundproof windows throughout. New electric fireplace 97% high-efficiency furnace and central air conditioning New roof and large attic space. Large driveway with parking space for up to 6 vehicles 600 sq. ft. detached storage shed perfect for an art studio, workshop, or gear storage Outdoor Living: Relax in the large backyard overlooking mature trees and a natural creek Half-acre lot offers plenty of space for outdoor activities and privacy Prime Location Perks: Walking distance to Jesuit High School Minutes from the Beaverton skating rink and bowling alley Surrounded by many drive-through restaurants and local eateries Close to major bus lines and just 5 minutes to Beaverton Transit Center for easy commuting Quick access to Highway 217, Washington Square Mall, and other local amenities This move-in ready home is perfect for families, professionals, or anyone looking for a quiet retreat with quick access to urban convenience. Contact us today to schedule a private showing! Please do not disturb occupants and showing only by appointments. $85 background check fee for each applicant $140 monthly landscaping fee in cash Renter pays for landscaping $140 per month Pet fee/ deposit conditional Utilities in owners name (except cable is directly paid by renter) and paid by renter after receiving bills from owner. Application fee per adult $85 for background check
This property is off market, which means it's not currently listed for sale or rent on Zillow. This may be different from what's available on other websites or public sources.

