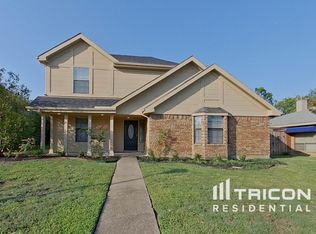Stunning, Move-In Ready Corner Townhome in Prime Carrollton Location! Step into this beautifully updated and privately situated end-unit townhome offering unbeatable convenience and style! The grand foyer welcomes you into a soaring two-story family room filled with natural light and highlighted by a charming bay window perfect for relaxing or entertaining. The open-concept layout flows into an updated kitchen featuring granite countertops, modern cabinetry, and light-colored flooring that brightens the entire main level. A formal dining area sits just off the kitchen ideal for hosting family dinners or casual brunches. Enjoy the privacy of a first-floor master suite with a spacious walk-in closet and a luxurious bath boasting dual sinks and a beautiful walk-in shower. Upstairs, you'll find a huge game room or second living space, two generous secondary bedrooms, a full shared bathroom, and a conveniently located laundry room. Stylish tile and light-colored flooring throughout the downstairs living areas add elegance and durability. Additional highlights include a 2-car garage, a community pool, and a central location close to top-rated schools, shopping, dining, and major highways. This beautifully maintained townhome offers comfort, space, and upgrades in a highly sought-after Carrollton community. Don't miss out schedule your showing today!
Owner pay for HOA fee. Tenants to pay all utilities, internet etc.
Townhouse for rent
Special offer
$2,700/mo
4225 Swan Forest Dr APT F, Carrollton, TX 75010
3beds
1,931sqft
Price may not include required fees and charges.
Townhouse
Available now
Small dogs OK
Central air
In unit laundry
Attached garage parking
-- Heating
What's special
Stylish tileCorner townhomeFormal dining areaGranite countertopsLight-colored flooringCharming bay windowSoaring two-story family room
- 26 days
- on Zillow |
- -- |
- -- |
Travel times
Looking to buy when your lease ends?
See how you can grow your down payment with up to a 6% match & 4.15% APY.
Facts & features
Interior
Bedrooms & bathrooms
- Bedrooms: 3
- Bathrooms: 3
- Full bathrooms: 2
- 1/2 bathrooms: 1
Cooling
- Central Air
Appliances
- Included: Dishwasher, Dryer, Microwave, Oven, Washer
- Laundry: In Unit
Features
- Walk In Closet
- Flooring: Hardwood
Interior area
- Total interior livable area: 1,931 sqft
Property
Parking
- Parking features: Attached
- Has attached garage: Yes
- Details: Contact manager
Features
- Exterior features: Walk In Closet
Details
- Parcel number: R301255
Construction
Type & style
- Home type: Townhouse
- Property subtype: Townhouse
Building
Management
- Pets allowed: Yes
Community & HOA
Location
- Region: Carrollton
Financial & listing details
- Lease term: 1 Year
Price history
| Date | Event | Price |
|---|---|---|
| 7/14/2025 | Listed for rent | $2,700+36.7%$1/sqft |
Source: Zillow Rentals | ||
| 2/27/2021 | Listing removed | -- |
Source: Owner | ||
| 7/1/2020 | Listing removed | $1,975$1/sqft |
Source: Owner | ||
| 5/3/2020 | Listed for rent | $1,975$1/sqft |
Source: Owner | ||
| 8/20/2019 | Listing removed | $1,975$1/sqft |
Source: Plat Realty #14138689 | ||
Neighborhood: Quail Creek
- Special offer! Free Washer & Dryer. Refrigerator available on requestExpires August 31, 2025
![[object Object]](https://photos.zillowstatic.com/fp/4d0dedaf96ac1947469d0029c08e6b8e-p_i.jpg)
