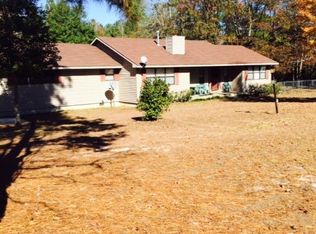This beautiful log home is situated on a 2.99 acre lot. The property has a front porch that faces the back part of the property where you are apt to see beautiful wildlife. There is a screened in back porch that leads to the covered two-car carport with a cement floor. There is a shop that has electricity and also has a two car carport. Inside this home you will get a nice home feeling. The living room, which has a wood burning stove, is open to the kitchen area. There is a nice laundry room that also has a door to the back porch. The master suite downstairs with en suite bathroom with double vanity sinks also has 2 closets. There are 2 closets in the kitchen as well as a closet near the front door. Upstairs there are two identical bedrooms each offering lots of storage space. The hallway bath has a standup shower. There are two more closets in the hallway. There is no heating upstairs, but the home is nicely insulated so that is never a problem. There are window A/C units in each of the upstairs bedrooms. This home has a Harlem address, but is actually located in McDuffie County. The property is conveniently located to Columbia and Richmond counties as well. Please come out and see this beautiful property.
This property is off market, which means it's not currently listed for sale or rent on Zillow. This may be different from what's available on other websites or public sources.
