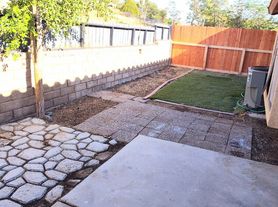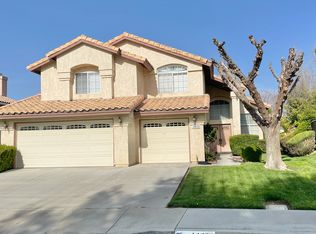Beautiful Barrett built home nestled in an established Quartz Hill neighborhood. Formal living and dining room. Tile flooring at entry flows through the walkways. Family room has a ceiling fan. Eat-in kitchen features granite countertops, island, wine rack, built-in appliances and a desk. Full bathroom and an office on first floor. Master suite features a ceiling fan and a deck overlooking the backyard. The adjoining bathroom includes a walk-in closet, dual vanities, shower and a separate soaking tub. The backyard has two covered patios and block walls. Additional features include tile roof, 3-car garage, Solar Panels (reduces your utility bill) and dual a/c units. Note: Fireplaces are not functional. This one is a must see! Interested individuals should contact at the information provided.
House for rent
$3,500/mo
42251 Sand Palm Way, Lancaster, CA 93536
4beds
2,880sqft
Price may not include required fees and charges.
Singlefamily
Available now
Cats, dogs OK
Central air, ceiling fan
In unit laundry
3 Attached garage spaces parking
Central
What's special
Deck overlooking the backyardEstablished quartz hill neighborhoodWine rackSeparate soaking tubTile flooringTile roofBuilt-in appliances
- 136 days |
- -- |
- -- |
Travel times
Looking to buy when your lease ends?
Consider a first-time homebuyer savings account designed to grow your down payment with up to a 6% match & 3.83% APY.
Facts & features
Interior
Bedrooms & bathrooms
- Bedrooms: 4
- Bathrooms: 3
- Full bathrooms: 3
Rooms
- Room types: Family Room
Heating
- Central
Cooling
- Central Air, Ceiling Fan
Appliances
- Included: Dryer, Washer
- Laundry: In Unit
Features
- All Bedrooms Down, Cathedral Ceiling(s), Ceiling Fan(s), High Ceilings, Unfurnished, Walk In Closet, Walk-In Closet(s)
- Flooring: Carpet, Tile, Wood
Interior area
- Total interior livable area: 2,880 sqft
Property
Parking
- Total spaces: 3
- Parking features: Attached, Garage, Covered
- Has attached garage: Yes
- Details: Contact manager
Features
- Stories: 2
- Exterior features: Contact manager
- Has view: Yes
- View description: Contact manager
Details
- Parcel number: 3204065058
Construction
Type & style
- Home type: SingleFamily
- Property subtype: SingleFamily
Condition
- Year built: 1999
Community & HOA
Location
- Region: Lancaster
Financial & listing details
- Lease term: 12 Months,24 Months
Price history
| Date | Event | Price |
|---|---|---|
| 8/15/2025 | Price change | $3,500-6.7%$1/sqft |
Source: CRMLS #SR25114699 | ||
| 5/23/2025 | Listed for rent | $3,750$1/sqft |
Source: CRMLS #SR25114699 | ||
| 10/7/2024 | Listing removed | $3,750$1/sqft |
Source: CRMLS #SR24184643 | ||
| 9/14/2024 | Listed for rent | $3,750$1/sqft |
Source: CRMLS #SR24184643 | ||
| 7/19/2024 | Sold | $540,500-1.7%$188/sqft |
Source: | ||

