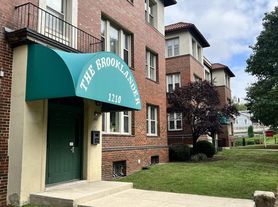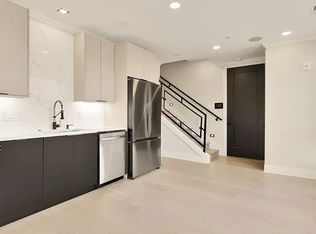Welcome to 4226 14th Street NE, a beautifully renovated 3-level semi-detached townhouse nestled in the sought-after Brookland neighborhood of Washington, DC. This stunning home offers modern living with classic charm. Step inside to discover a completely transformed interior featuring gleaming new hardwood floors throughout. The recent renovation includes all-new appliances, updated electrical wiring and new plumbing. This home boasts 3 spacious bedrooms and 2 full bathrooms, providing ample space for comfortable living. The open layout creates a bright and inviting atmosphere, perfect for entertaining and everyday living. The lower level features a convenient walkout, adding versatility and making it an ideal space for a recreation room, home office, or guest suite. Enjoy outdoor living in the spacious, fully fenced backyard, complete with paved parking for your convenience. Located in the heart of Brookland, so close to the vibrant community with an array of shops, restaurants, and attractions, including the popular Monroe Street Market. Enjoy easy access to the Catholic University of America and the Basilica of the National Shrine of the Immaculate Conception. **We are unable to accept DC vouchers due to being denied** Also available for rent fully furnished at $4700 per month.
House for rent
$3,800/mo
4226 14th St NE, Washington, DC 20017
3beds
1,128sqft
Price may not include required fees and charges.
Singlefamily
Available now
Cats, small dogs OK
Central air, electric
1 Carport space parking
Natural gas, heat pump
What's special
Paved parkingSpacious bedroomsUpdated electrical wiringGleaming new hardwood floorsSpacious fully fenced backyardOpen layoutConvenient walkout
- 47 days |
- -- |
- -- |
Zillow last checked: 8 hours ago
Listing updated: October 27, 2025 at 10:41am
District law requires that a housing provider state that the housing provider will not refuse to rent a rental unit to a person because the person will provide the rental payment, in whole or in part, through a voucher for rental housing assistance provided by the District or federal government.
Travel times
Looking to buy when your lease ends?
Consider a first-time homebuyer savings account designed to grow your down payment with up to a 6% match & a competitive APY.
Facts & features
Interior
Bedrooms & bathrooms
- Bedrooms: 3
- Bathrooms: 2
- Full bathrooms: 2
Heating
- Natural Gas, Heat Pump
Cooling
- Central Air, Electric
Features
- Has basement: Yes
Interior area
- Total interior livable area: 1,128 sqft
Property
Parking
- Total spaces: 1
- Parking features: Carport, Covered
- Has carport: Yes
- Details: Contact manager
Features
- Exterior features: Contact manager
Details
- Parcel number: 39710024
Construction
Type & style
- Home type: SingleFamily
- Architectural style: Colonial
- Property subtype: SingleFamily
Condition
- Year built: 1940
Community & HOA
Location
- Region: Washington
Financial & listing details
- Lease term: Contact For Details
Price history
| Date | Event | Price |
|---|---|---|
| 10/21/2025 | Listed for rent | $3,800-5%$3/sqft |
Source: Bright MLS #DCDC2210110 | ||
| 9/2/2025 | Listing removed | $4,000$4/sqft |
Source: Bright MLS #DCDC2210110 | ||
| 8/22/2025 | Listed for rent | $4,000-11.1%$4/sqft |
Source: Bright MLS #DCDC2210110 | ||
| 2/4/2025 | Listing removed | $699,000$620/sqft |
Source: | ||
| 1/2/2025 | Listed for sale | $699,000+31.9%$620/sqft |
Source: | ||

