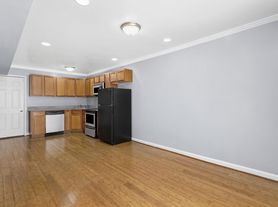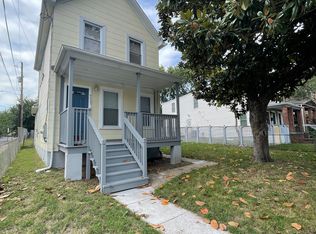Beautiful three bedroom two bathroom townhome in Deanwood. Fully renovated in 2021, step through the sunny front garden, up to your covered porch, and into a bright, open living and dining space anchored by a sleek, updated kitchen. This home boasts a living room, dining room, gourmet kitchen and hardood flooring throughout. The kitchen comes complete with stainless steel appliances, upgraded countertoops and highend lighting. Upstairs, THREE sunlit bedrooms surround a crisp, renovated hall bath. Downstairs, a full-height basement with second full bath and rear walkout offers flexible bonus space perfect for guests, play, or a home office. Out back? A deep fenced yard with room to entertain, plant, or park off the alley. This lovely abode sits on a peaceful block just two short strolls from Minnesota Ave Metro and all of DC beyond!
Townhouse for rent
Accepts Zillow applications
$2,995/mo
4226 Gault Pl NE, Washington, DC 20019
3beds
1,527sqft
Price may not include required fees and charges.
Townhouse
Available now
Cats, dogs OK
Central air, electric
Has laundry laundry
Driveway parking
Natural gas, forced air
What's special
Three sunlit bedroomsRear walkoutSleek updated kitchenCrisp renovated hall bathSunny front gardenGourmet kitchenDining room
- 1 day |
- -- |
- -- |
Zillow last checked: 8 hours ago
Listing updated: December 02, 2025 at 06:22pm
District law requires that a housing provider state that the housing provider will not refuse to rent a rental unit to a person because the person will provide the rental payment, in whole or in part, through a voucher for rental housing assistance provided by the District or federal government.
Travel times
Open house
Facts & features
Interior
Bedrooms & bathrooms
- Bedrooms: 3
- Bathrooms: 2
- Full bathrooms: 2
Rooms
- Room types: Dining Room, Workshop
Heating
- Natural Gas, Forced Air
Cooling
- Central Air, Electric
Appliances
- Included: Dishwasher, Washer
- Laundry: Has Laundry, In Unit
Features
- Has basement: Yes
Interior area
- Total interior livable area: 1,527 sqft
Property
Parking
- Parking features: Driveway, Off Street, On Street
- Details: Contact manager
Features
- Exterior features: Contact manager
Details
- Parcel number: 50930145
Construction
Type & style
- Home type: Townhouse
- Property subtype: Townhouse
Condition
- Year built: 1940
Building
Management
- Pets allowed: Yes
Community & HOA
Location
- Region: Washington
Financial & listing details
- Lease term: Contact For Details
Price history
| Date | Event | Price |
|---|---|---|
| 12/2/2025 | Listed for rent | $2,995$2/sqft |
Source: Bright MLS #DCDC2227042 | ||
| 11/24/2025 | Listing removed | $2,995$2/sqft |
Source: Bright MLS #DCDC2227042 | ||
| 10/11/2025 | Listed for rent | $2,995$2/sqft |
Source: Bright MLS #DCDC2227042 | ||
| 10/6/2025 | Listing removed | $439,000$287/sqft |
Source: | ||
| 9/26/2025 | Price change | $439,000-5.5%$287/sqft |
Source: | ||

