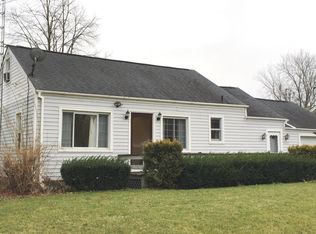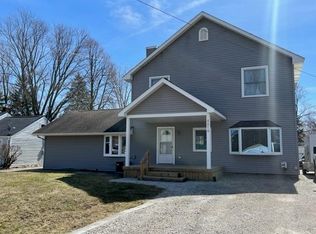Sold for $118,000
$118,000
4226 Risedorph St, Burton, MI 48509
2beds
880sqft
Single Family Residence
Built in 1952
-- sqft lot
$123,600 Zestimate®
$134/sqft
$1,015 Estimated rent
Home value
$123,600
$111,000 - $138,000
$1,015/mo
Zestimate® history
Loading...
Owner options
Explore your selling options
What's special
Charming Home with Modern Updates – Move-In Ready! Looking for the perfect starter or retirement home? Look no further! This beautifully updated home is ready for you to move in and enjoy. Conveniently located close to many amenities, it offers everything you need for comfortable living. Key Features: New Furnace & Hot Water Heater: Enjoy efficient heating and hot water with brand-new systems. Freshly Painted: Walls and ceilings have been freshly painted, giving the home a clean and modern feel. New Carpet: Soft, new carpeting throughout the home adds warmth and comfort. Newer Roof & Vinyl Windows: Durable and energy-efficient, these updates ensure peace of mind for years to come. Fenced Yard: Perfect for pets or outdoor activities, the yard is fenced and beautifully shaped by trees. Sturdy Garage with Workspace: Ideal for storage or hobbies, the garage offers ample space and a dedicated work area. Don’t miss out on this superior home! Schedule a viewing today before it’s too late.
Zillow last checked: 8 hours ago
Listing updated: May 15, 2025 at 01:41pm
Listed by:
Clint B Carlson 810-733-6400,
The Mallory Corporation
Bought with:
Jocelyn Tucker, 6501437013
The Brand Real Estate
Source: MiRealSource,MLS#: 50153858 Originating MLS: East Central Association of REALTORS
Originating MLS: East Central Association of REALTORS
Facts & features
Interior
Bedrooms & bathrooms
- Bedrooms: 2
- Bathrooms: 1
- Full bathrooms: 1
Bedroom 1
- Features: Carpet
- Level: First
- Area: 96
- Dimensions: 8 x 12
Bedroom 2
- Features: Carpet
- Level: First
- Area: 70
- Dimensions: 7 x 10
Bathroom 1
- Features: Vinyl
- Level: First
Dining room
- Features: Vinyl
- Level: First
- Area: 81
- Dimensions: 9 x 9
Kitchen
- Features: Vinyl
- Level: First
- Area: 81
- Dimensions: 9 x 9
Living room
- Features: Carpet
- Level: First
- Area: 198
- Dimensions: 11 x 18
Heating
- Forced Air, Natural Gas
Cooling
- None
Appliances
- Included: Gas Water Heater
- Laundry: First Floor Laundry
Features
- Flooring: Carpet, Vinyl
- Basement: Crawl Space
- Has fireplace: No
Interior area
- Total structure area: 880
- Total interior livable area: 880 sqft
- Finished area above ground: 880
- Finished area below ground: 0
Property
Parking
- Total spaces: 1
- Parking features: Detached, Workshop in Garage, Direct Access
- Attached garage spaces: 1
Features
- Levels: One
- Stories: 1
- Frontage type: Road
- Frontage length: 50
Lot
- Dimensions: 50 x 112 x 50 x 113
- Features: Subdivision, Platted
Details
- Parcel number: 5903553075
- Special conditions: Private
Construction
Type & style
- Home type: SingleFamily
- Architectural style: Bungalow
- Property subtype: Single Family Residence
Materials
- Aluminum Siding, Asphalt
Condition
- New construction: No
- Year built: 1952
Utilities & green energy
- Sewer: Public Sanitary
- Water: Public
Community & neighborhood
Location
- Region: Burton
- Subdivision: Greenlawn
Other
Other facts
- Listing agreement: Exclusive Right To Sell
- Listing terms: Cash,Conventional,FHA,VA Loan
- Road surface type: Paved
Price history
| Date | Event | Price |
|---|---|---|
| 3/27/2025 | Sold | $118,000-12.6%$134/sqft |
Source: | ||
| 3/5/2025 | Pending sale | $135,000$153/sqft |
Source: | ||
| 10/24/2024 | Price change | $135,000-6.9%$153/sqft |
Source: | ||
| 10/8/2024 | Price change | $145,000-3.3%$165/sqft |
Source: | ||
| 8/30/2024 | Listed for sale | $150,000+111.3%$170/sqft |
Source: | ||
Public tax history
| Year | Property taxes | Tax assessment |
|---|---|---|
| 2024 | $1,257 | $38,300 +2.7% |
| 2023 | -- | $37,300 +33.7% |
| 2022 | -- | $27,900 +6.5% |
Find assessor info on the county website
Neighborhood: 48509
Nearby schools
GreatSchools rating
- NAWeston Elementary SchoolGrades: PK-1Distance: 0.6 mi
- 3/10Armstrong Middle SchoolGrades: 5-9Distance: 3.4 mi
- 7/10Kearsley High SchoolGrades: 9-12Distance: 2.4 mi
Schools provided by the listing agent
- District: Kearsley Community Schools
Source: MiRealSource. This data may not be complete. We recommend contacting the local school district to confirm school assignments for this home.
Get a cash offer in 3 minutes
Find out how much your home could sell for in as little as 3 minutes with a no-obligation cash offer.
Estimated market value$123,600
Get a cash offer in 3 minutes
Find out how much your home could sell for in as little as 3 minutes with a no-obligation cash offer.
Estimated market value
$123,600

