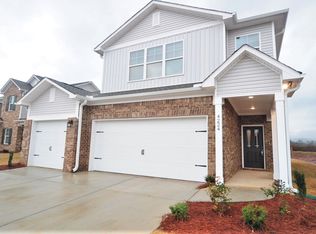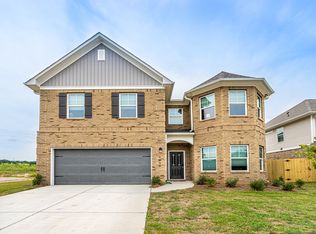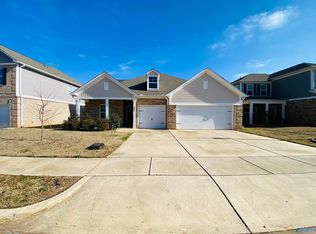Sold for $307,000 on 07/29/25
Zestimate®
$307,000
4226 Textile Ln SW, Huntsville, AL 35805
4beds
2,200sqft
Single Family Residence
Built in 2021
8,276.4 Square Feet Lot
$307,000 Zestimate®
$140/sqft
$2,092 Estimated rent
Home value
$307,000
$292,000 - $322,000
$2,092/mo
Zestimate® history
Loading...
Owner options
Explore your selling options
What's special
This 4 bedroom 3 bathroom home is Move-in Ready! The open floor-plan makes entertaining a breeze. Smooth flooring throughout the first floor, large bedrooms, Owners Suite features extra large closet. Don't miss out, schedule your showing today!
Zillow last checked: 9 hours ago
Listing updated: July 30, 2025 at 08:51am
Listed by:
Wendy Carbone 256-929-6244,
Valley Homes Realty PM,
Anthony Carbone 256-252-9141,
Valley Homes Realty PM
Bought with:
Calisha Alexander, 129080
Coldwell Banker CK Mann Realty
Source: ValleyMLS,MLS#: 21885505
Facts & features
Interior
Bedrooms & bathrooms
- Bedrooms: 4
- Bathrooms: 3
- Full bathrooms: 3
Primary bedroom
- Features: Ceiling Fan(s), Sitting Area, Smooth Ceiling, Tray Ceiling(s), Window Cov, Walk-In Closet(s), LVP
- Level: Second
- Area: 182
- Dimensions: 14 x 13
Bedroom 2
- Features: Isolate, Recessed Lighting, Smooth Ceiling, Window Cov, LVP
- Level: First
- Area: 156
- Dimensions: 12 x 13
Bedroom 3
- Features: Carpet, Recessed Lighting, Smooth Ceiling, Tray Ceiling(s), Window Cov
- Level: Second
- Area: 156
- Dimensions: 12 x 13
Bedroom 4
- Features: Carpet, Recessed Lighting, Smooth Ceiling, Tray Ceiling(s), Window Cov
- Level: Second
- Area: 120
- Dimensions: 10 x 12
Primary bathroom
- Features: Double Vanity, Recessed Lighting, Smooth Ceiling, Sol Sur Cntrtop, Tile, LVP
- Level: Second
- Area: 54
- Dimensions: 9 x 6
Bathroom 1
- Features: Recessed Lighting, Smooth Ceiling, Sol Sur Cntrtop, LVP Flooring
- Level: First
Bathroom 2
- Features: Recessed Lighting, Smooth Ceiling, Sol Sur Cntrtop, LVP Flooring
- Level: Second
Dining room
- Features: Smooth Ceiling, Window Cov, Coffered Ceiling(s), LVP Flooring, Wainscoting
- Level: First
- Area: 132
- Dimensions: 11 x 12
Kitchen
- Features: Eat-in Kitchen, Granite Counters, Kitchen Island, Pantry, Recessed Lighting, Smooth Ceiling, LVP
- Level: First
- Area: 98
- Dimensions: 7 x 14
Living room
- Features: Ceiling Fan(s), Smooth Ceiling, Window Cov, Walk-In Closet(s), LVP
- Level: First
- Area: 266
- Dimensions: 19 x 14
Laundry room
- Features: Recessed Lighting, Smooth Ceiling, LVP
- Level: Second
- Area: 30
- Dimensions: 5 x 6
Heating
- Central 1, Electric
Cooling
- Central 1, Electric
Appliances
- Included: Range, Dishwasher, Microwave, Refrigerator, Electric Water Heater
Features
- Open Floorplan
- Has basement: No
- Has fireplace: No
- Fireplace features: None
Interior area
- Total interior livable area: 2,200 sqft
Property
Parking
- Parking features: Garage-Two Car, Garage-Attached, Garage Door Opener, Garage Faces Front, Driveway-Concrete
Features
- Levels: Two
- Stories: 2
- Patio & porch: Covered Patio, Covered Porch, Front Porch, Patio
- Exterior features: Curb/Gutters, Sidewalk
Lot
- Size: 8,276 sqft
- Dimensions: 60 x 140
Details
- Parcel number: 1705154000001037
Construction
Type & style
- Home type: SingleFamily
- Property subtype: Single Family Residence
Materials
- Foundation: Slab
Condition
- New construction: No
- Year built: 2021
Details
- Builder name: VALOR COMMUNITIES LLC
Utilities & green energy
- Sewer: Public Sewer
- Water: Public
Community & neighborhood
Community
- Community features: Curbs
Location
- Region: Huntsville
- Subdivision: Merrimack
HOA & financial
HOA
- Has HOA: Yes
- HOA fee: $350 annually
- Association name: Merrimack HOA
Price history
| Date | Event | Price |
|---|---|---|
| 7/29/2025 | Sold | $307,000-2.5%$140/sqft |
Source: | ||
| 7/16/2025 | Pending sale | $315,000$143/sqft |
Source: | ||
| 6/26/2025 | Contingent | $315,000$143/sqft |
Source: | ||
| 6/19/2025 | Price change | $315,000-1.6%$143/sqft |
Source: | ||
| 5/23/2025 | Listed for sale | $320,000$145/sqft |
Source: | ||
Public tax history
Tax history is unavailable.
Neighborhood: 35805
Nearby schools
GreatSchools rating
- 2/10Mcdonnell Elementary SchoolGrades: PK-5Distance: 0.3 mi
- 4/10Whitesburg Middle SchoolGrades: 6-8Distance: 2.6 mi
- 7/10Virgil Grissom High SchoolGrades: 9-12Distance: 3.7 mi
Schools provided by the listing agent
- Elementary: Mcdonnell
- Middle: Whitesburg
- High: Grissom High School
Source: ValleyMLS. This data may not be complete. We recommend contacting the local school district to confirm school assignments for this home.

Get pre-qualified for a loan
At Zillow Home Loans, we can pre-qualify you in as little as 5 minutes with no impact to your credit score.An equal housing lender. NMLS #10287.
Sell for more on Zillow
Get a free Zillow Showcase℠ listing and you could sell for .
$307,000
2% more+ $6,140
With Zillow Showcase(estimated)
$313,140

