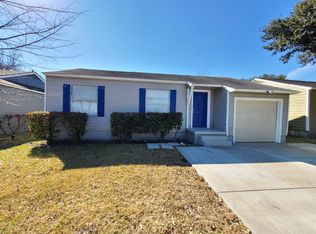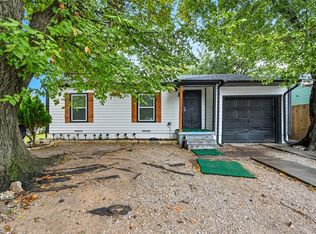Sold
Price Unknown
4227 Bonnie View Rd, Dallas, TX 75216
3beds
1,024sqft
Single Family Residence
Built in 1951
7,666.56 Square Feet Lot
$216,100 Zestimate®
$--/sqft
$1,878 Estimated rent
Home value
$216,100
$197,000 - $238,000
$1,878/mo
Zestimate® history
Loading...
Owner options
Explore your selling options
What's special
HOME SWEET HOME for Spring! Absolutely Beautiful & Move-in Ready, Completely Remodeled Home in Dallas! Great quality finish-out on this Fabulous Open Floor plan with all the modern touches & abundant natural lighting. This Beauty features 3 Bedrooms, 2 Luxurious Baths, Living & Dining area. You'll love entertaining guests in your spacious & Elegant Eat-in Kitchen with stunning Natural Quartz, new stove, microwave& pot filler & gorgeous new custom built wood Cabinetry. Welcoming front Porch. Gorgeous Neutral color scheme & New tile Flooring. This is a great Starter Home or next Great Investment Property. Large backyard perfect for year round entertaining & alley access along backyard. 8yr old roof, new sheetrock, new paint, new cabinetry, flooring, hardware plumbing, tankless water heater, electrical, HVAC & more. Located within 15 mins of downtown Dallas. Buyer & Buyer's Agent to verify all property info. Don’t miss out & Send your offer today!
Zillow last checked: 8 hours ago
Listing updated: June 19, 2025 at 07:21pm
Listed by:
Elva Fonseca Torres-Fonseca 0697552 214-356-1018,
Ultima Real Estate 972-980-9393
Bought with:
Jessica Rios
Rendon Realty, LLC
Source: NTREIS,MLS#: 20843645
Facts & features
Interior
Bedrooms & bathrooms
- Bedrooms: 3
- Bathrooms: 2
- Full bathrooms: 2
Primary bedroom
- Features: Ceiling Fan(s)
- Level: First
Bedroom
- Level: First
Bedroom
- Level: First
Dining room
- Level: First
Other
- Features: Built-in Features
- Level: First
Other
- Features: Built-in Features
- Level: First
Kitchen
- Features: Built-in Features
- Level: First
Living room
- Level: First
Utility room
- Level: First
Heating
- Central, Electric
Cooling
- Central Air, Ceiling Fan(s), Electric
Appliances
- Included: Disposal
Features
- Built-in Features, Decorative/Designer Lighting Fixtures
- Flooring: Ceramic Tile, Luxury Vinyl Plank
- Has basement: No
- Has fireplace: No
Interior area
- Total interior livable area: 1,024 sqft
Property
Parking
- Parking features: Concrete, Driveway
- Has uncovered spaces: Yes
Features
- Levels: One
- Stories: 1
- Patio & porch: Covered
- Pool features: None
- Fencing: Chain Link,Fenced
Lot
- Size: 7,666 sqft
- Dimensions: 50 x 150
- Features: Back Yard, Interior Lot, Lawn
- Residential vegetation: Cleared
Details
- Parcel number: 00000507616000000
Construction
Type & style
- Home type: SingleFamily
- Architectural style: Traditional,Detached
- Property subtype: Single Family Residence
- Attached to another structure: Yes
Materials
- Roof: Composition
Condition
- Year built: 1951
Utilities & green energy
- Sewer: Public Sewer
- Water: Public
- Utilities for property: Sewer Available, Water Available
Green energy
- Energy efficient items: Insulation
- Water conservation: Low-Flow Fixtures
Community & neighborhood
Community
- Community features: Curbs
Location
- Region: Dallas
- Subdivision: Southgate Annex 02 Inst 02
Other
Other facts
- Listing terms: Cash,Conventional,FHA,VA Loan
Price history
| Date | Event | Price |
|---|---|---|
| 5/7/2025 | Sold | -- |
Source: NTREIS #20843645 Report a problem | ||
| 3/24/2025 | Pending sale | $219,500$214/sqft |
Source: NTREIS #20843645 Report a problem | ||
| 3/18/2025 | Contingent | $219,500$214/sqft |
Source: NTREIS #20843645 Report a problem | ||
| 3/10/2025 | Price change | $219,500+0.2%$214/sqft |
Source: NTREIS #20843645 Report a problem | ||
| 3/3/2025 | Price change | $219,000-0.4%$214/sqft |
Source: NTREIS #20843645 Report a problem | ||
Public tax history
| Year | Property taxes | Tax assessment |
|---|---|---|
| 2025 | $4,735 +35.8% | $212,640 +36.3% |
| 2024 | $3,486 +13.3% | $155,960 +16.4% |
| 2023 | $3,075 +19% | $134,020 +30.2% |
Find assessor info on the county website
Neighborhood: 75216
Nearby schools
GreatSchools rating
- 5/10Elisha M Pease Elementary SchoolGrades: PK-5Distance: 0.6 mi
- 3/10Dr Frederick Douglass Todd Sr Middle SchoolGrades: 6-8Distance: 1.2 mi
- 3/10South Oak Cliff High SchoolGrades: 9-12Distance: 2.5 mi
Schools provided by the listing agent
- Elementary: Adamsjohnq
- Middle: Ann Richards
- High: Southoakcl
- District: Dallas ISD
Source: NTREIS. This data may not be complete. We recommend contacting the local school district to confirm school assignments for this home.
Get a cash offer in 3 minutes
Find out how much your home could sell for in as little as 3 minutes with a no-obligation cash offer.
Estimated market value$216,100
Get a cash offer in 3 minutes
Find out how much your home could sell for in as little as 3 minutes with a no-obligation cash offer.
Estimated market value
$216,100

