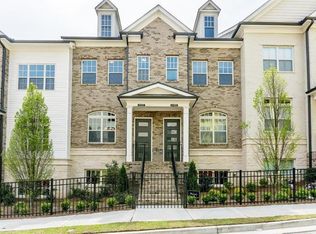Beautifully appointed, move-in ready end-unit 3 story town home. Windows on 3 sides with dramatic views of Atlanta skyline from the family room, master bedroom, & deck. Two private decks, custom blinds, dual shower heads in master, gas cooktop vented outside, & electric fireplace plus many other upgrades. Lower level offers an extra den/flex space and half bath. The spacious Ballard floorpan offers 2 bedrooms, 2 full baths, & 2 half baths. You are steps away to the inviting pool from your front door. Make this lovely practically brand new unit your new home today!
This property is off market, which means it's not currently listed for sale or rent on Zillow. This may be different from what's available on other websites or public sources.
