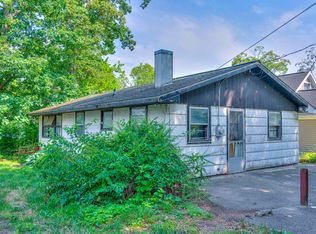Sold
$475,000
4227 Donnely Rd, Jackson, MI 49201
3beds
1,730sqft
Single Family Residence
Built in 1958
10,454.4 Square Feet Lot
$498,400 Zestimate®
$275/sqft
$2,039 Estimated rent
Home value
$498,400
$468,000 - $528,000
$2,039/mo
Zestimate® history
Loading...
Owner options
Explore your selling options
What's special
Welcome to the waterfront paradise at Gillettes Lake! This stunning 3-bed, 2-bath property boasts a plethora of updates within the last year, meticulously curated to elevate your living experience. Revel in the luxury of a master suite and the convenience of main floor laundry, perfectly blending style and functionality. The open floor plan invites you to bask in panoramic views of the tranquil waters, creating an atmosphere of serenity and relaxation. Embrace modern living with all-new appliances, ensuring both convenience and sophistication. Don't miss your chance to call this lakeside haven home. All information provided is approximate and is subject to verification of accuracy by Buyer and Buyer's agent.
Zillow last checked: 8 hours ago
Listing updated: March 19, 2024 at 02:19pm
Listed by:
Jennifer Rodgers 517-398-2541,
Green Key Real Estate, LLC
Bought with:
Jennifer Rodgers, 6502404916
Green Key Real Estate, LLC
Source: MichRIC,MLS#: 23143745
Facts & features
Interior
Bedrooms & bathrooms
- Bedrooms: 3
- Bathrooms: 2
- Full bathrooms: 2
- Main level bedrooms: 3
Primary bedroom
- Level: Main
- Area: 354.51
- Dimensions: 19.08 x 18.58
Bedroom 2
- Level: Main
- Area: 171.87
- Dimensions: 9.25 x 18.58
Bedroom 3
- Level: Main
- Area: 128.08
- Dimensions: 10.90 x 11.75
Primary bathroom
- Level: Main
- Area: 50.27
- Dimensions: 7.83 x 6.42
Bathroom 2
- Level: Main
- Area: 61.69
- Dimensions: 5.25 x 11.75
Dining room
- Level: Main
- Area: 199.06
- Dimensions: 16.25 x 12.25
Kitchen
- Level: Main
- Area: 118.46
- Dimensions: 9.67 x 12.25
Living room
- Level: Main
- Area: 480.3
- Dimensions: 28.42 x 16.90
Other
- Description: Walk-In-Closet
- Level: Main
- Area: 32.13
- Dimensions: 4.33 x 7.42
Other
- Description: Utility
- Level: Main
- Area: 100.2
- Dimensions: 8.42 x 11.90
Other
- Description: Screened Porch
- Level: Main
- Area: 184.63
- Dimensions: 23.58 x 7.83
Other
- Description: Covered Patio
- Level: Main
- Area: 94.94
- Dimensions: 11.75 x 8.08
Other
- Description: Carport
- Level: Main
- Area: 245.47
- Dimensions: 20.75 x 11.83
Other
- Description: Deck
- Level: Main
- Area: 1548.43
- Dimensions: 36.58 x 42.33
Heating
- Forced Air
Cooling
- Central Air
Appliances
- Laundry: Main Level
Features
- Basement: Crawl Space,Slab
- Has fireplace: No
Interior area
- Total structure area: 1,730
- Total interior livable area: 1,730 sqft
Property
Features
- Stories: 1
- Patio & porch: Scrn Porch
- Waterfront features: Lake
- Body of water: Gilletts Lake
Lot
- Size: 10,454 sqft
- Dimensions: .15
Details
- Additional structures: Shed(s)
- Parcel number: 000092840201001
Construction
Type & style
- Home type: SingleFamily
- Property subtype: Single Family Residence
Materials
- Vinyl Siding
- Roof: Shingle
Condition
- New construction: No
- Year built: 1958
Utilities & green energy
- Sewer: Public Sewer
- Water: Well
- Utilities for property: Natural Gas Connected
Community & neighborhood
Location
- Region: Jackson
Other
Other facts
- Listing terms: VA Loan,Conventional
- Road surface type: Paved
Price history
| Date | Event | Price |
|---|---|---|
| 3/18/2024 | Sold | $475,000-4%$275/sqft |
Source: | ||
| 1/8/2024 | Price change | $495,000-10%$286/sqft |
Source: | ||
| 12/4/2023 | Listed for sale | $550,000+57.1%$318/sqft |
Source: | ||
| 6/27/2022 | Sold | $350,000$202/sqft |
Source: Public Record Report a problem | ||
Public tax history
| Year | Property taxes | Tax assessment |
|---|---|---|
| 2025 | -- | $145,698 +0.1% |
| 2024 | -- | $145,521 +48.2% |
| 2021 | $2,566 | $98,162 -6% |
Find assessor info on the county website
Neighborhood: 49201
Nearby schools
GreatSchools rating
- 4/10East Jackson ElementaryGrades: K-6Distance: 2.2 mi
- 3/10East Jackson High SchoolGrades: 7-12Distance: 1.5 mi
Get pre-qualified for a loan
At Zillow Home Loans, we can pre-qualify you in as little as 5 minutes with no impact to your credit score.An equal housing lender. NMLS #10287.
