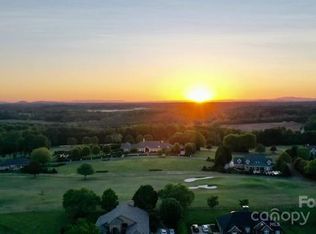Closed
$730,000
4227 Holly Cir NE, Conover, NC 28613
4beds
2,557sqft
Single Family Residence
Built in 2025
0.51 Acres Lot
$738,400 Zestimate®
$285/sqft
$-- Estimated rent
Home value
$738,400
$694,000 - $783,000
Not available
Zestimate® history
Loading...
Owner options
Explore your selling options
What's special
Welcome to this spacious new construction home on 0.51 acres in the Walnut Ridge subdivision, within the Rock Barn Country Club. This property offers: an open floor plan, hardwood floors, tiled laundry and bathrooms, humidifier, irrigation system, free-standing bathtub, enclosed toilets, hood, coffee station or bar area, plenty of lighting, and large windows. It has a 2-car garage plus golf cart garage, and the large driveway fits up to 6 cars. The living room has a 12-ft ceiling, and the home offers plenty of storage. The home includes 4 bedrooms and 3.5 bathrooms, with 6 vanities featuring quartz countertops. The kitchen is outfitted with JennAir appliances. The large island, with a rare quartz countertop, comfortably seats 6. The large back deck offers both covered and uncovered areas, while the front porch is tiled. Set in a peaceful neighborhood, the home offers an abundance of natural light and a welcoming atmosphere.
Zillow last checked: 8 hours ago
Listing updated: August 08, 2025 at 12:42pm
Listing Provided by:
Robin Hurd robin.hurd@crsmail.com,
Carolina Realty Solutions
Bought with:
Will Magarity
True North Realty
Source: Canopy MLS as distributed by MLS GRID,MLS#: 4233197
Facts & features
Interior
Bedrooms & bathrooms
- Bedrooms: 4
- Bathrooms: 4
- Full bathrooms: 3
- 1/2 bathrooms: 1
- Main level bedrooms: 4
Primary bedroom
- Level: Main
Bedroom s
- Level: Main
Bedroom s
- Level: Main
Bedroom s
- Level: Main
Bathroom full
- Level: Main
Bathroom full
- Level: Main
Bathroom full
- Level: Main
Bathroom half
- Level: Main
Dining room
- Level: Main
Great room
- Level: Main
Kitchen
- Level: Main
Laundry
- Level: Main
Heating
- Heat Pump, Humidity Control
Cooling
- Heat Pump, Humidity Control
Appliances
- Included: Microwave, Convection Oven, Dishwasher, Disposal, Exhaust Hood, Gas Water Heater, Induction Cooktop, Self Cleaning Oven, Tankless Water Heater
- Laundry: Electric Dryer Hookup, Laundry Room, Main Level, Sink
Features
- Flooring: Hardwood, Tile
- Has basement: No
- Fireplace features: Great Room
Interior area
- Total structure area: 2,557
- Total interior livable area: 2,557 sqft
- Finished area above ground: 2,557
- Finished area below ground: 0
Property
Parking
- Total spaces: 2
- Parking features: Driveway, Attached Garage, Golf Cart Garage, Garage on Main Level
- Attached garage spaces: 2
- Has uncovered spaces: Yes
- Details: 2 car garage plus 1/2 garage
Features
- Levels: One
- Stories: 1
- Patio & porch: Covered, Deck, Front Porch, Rear Porch
- Exterior features: In-Ground Irrigation
Lot
- Size: 0.51 Acres
- Dimensions: 120' x 170' x 218' x 119'
- Features: Cleared, Corner Lot
Details
- Parcel number: 3753046409030000
- Zoning: R-9A
- Special conditions: Standard
Construction
Type & style
- Home type: SingleFamily
- Architectural style: Transitional
- Property subtype: Single Family Residence
Materials
- Brick Full
- Foundation: Crawl Space
- Roof: Shingle
Condition
- New construction: Yes
- Year built: 2025
Utilities & green energy
- Sewer: Public Sewer
- Water: City
Community & neighborhood
Security
- Security features: Carbon Monoxide Detector(s), Smoke Detector(s)
Community
- Community features: Gated, Golf
Location
- Region: Conover
- Subdivision: Rock Barn
HOA & financial
HOA
- Has HOA: Yes
- HOA fee: $483 annually
- Association name: William Douglas
- Association phone: 704-347-8900
Other
Other facts
- Listing terms: Cash,Conventional
- Road surface type: Concrete, Paved
Price history
| Date | Event | Price |
|---|---|---|
| 8/7/2025 | Sold | $730,000-5.1%$285/sqft |
Source: | ||
| 6/7/2025 | Price change | $769,000-2.5%$301/sqft |
Source: | ||
| 5/2/2025 | Price change | $789,000-2.5%$309/sqft |
Source: | ||
| 3/15/2025 | Listed for sale | $809,000$316/sqft |
Source: | ||
Public tax history
Tax history is unavailable.
Neighborhood: 28613
Nearby schools
GreatSchools rating
- 3/10Oxford ElementaryGrades: PK-6Distance: 1.8 mi
- 4/10River Bend MiddleGrades: 7-8Distance: 3.1 mi
- 4/10Bunker Hill HighGrades: 9-12Distance: 2.9 mi
Schools provided by the listing agent
- Elementary: Oxford
- Middle: River Bend
- High: Bunker Hill
Source: Canopy MLS as distributed by MLS GRID. This data may not be complete. We recommend contacting the local school district to confirm school assignments for this home.

Get pre-qualified for a loan
At Zillow Home Loans, we can pre-qualify you in as little as 5 minutes with no impact to your credit score.An equal housing lender. NMLS #10287.
Sell for more on Zillow
Get a free Zillow Showcase℠ listing and you could sell for .
$738,400
2% more+ $14,768
With Zillow Showcase(estimated)
$753,168