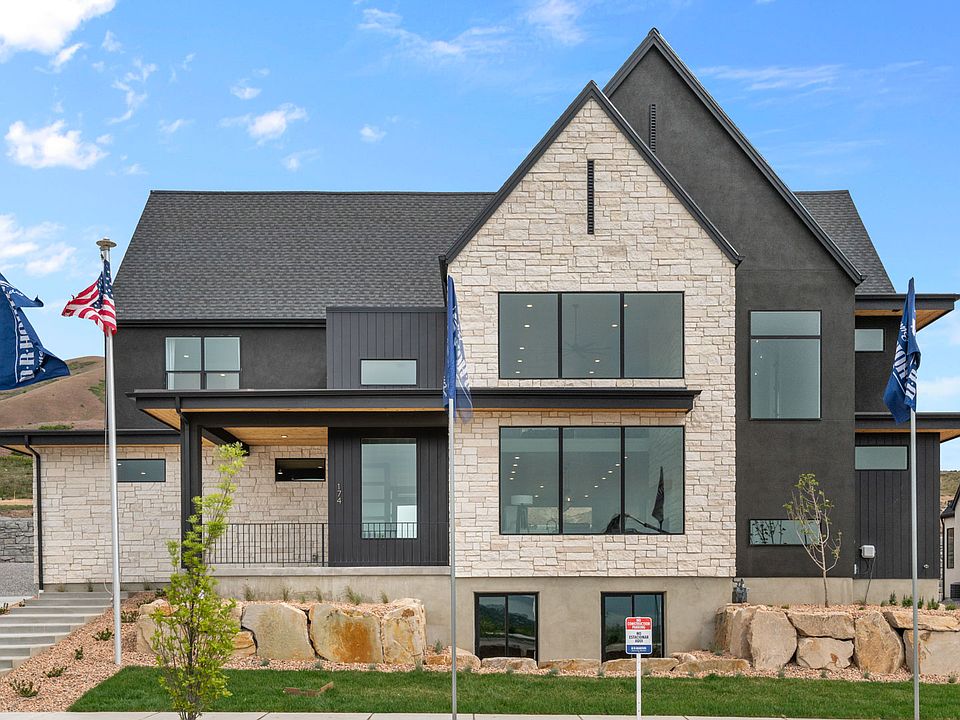Now selling in Inverness! The Beechwood two-story home offers 4 bedrooms, 2.5 bathrooms, and a 2-car garage with a thoughtfully designed open layout. Features include quartz countertops, laminate flooring, modern cabinetry, a walk-in pantry, and a convenient mud room off the garage. All bedrooms are upstairs, along with the laundry room and full bath. The spacious primary suite includes a private bath and walk-in closet. This home also includes an unfinished basement with space for future bedrooms, bath, and living area-plus a concrete back patio. Comes with a Smart Home Package, radon system, and builder warranty. Ask about $6,000 toward closing costs with DHI Mortgage.
Pending
$624,990
4227 N Moray Place Dr #144, Lehi, UT 84048
4beds
2,942sqft
Single Family Residence
Built in 2025
2,613.6 Square Feet Lot
$624,300 Zestimate®
$212/sqft
$152/mo HOA
What's special
Modern cabinetryLaminate flooringUnfinished basementWalk-in pantrySpacious primary suiteQuartz countertopsWalk-in closet
Call: (385) 421-9115
- 48 days |
- 29 |
- 1 |
Zillow last checked: 8 hours ago
Listing updated: October 02, 2025 at 12:21pm
Listed by:
Jessica Belote 385-261-6933,
D.R. Horton, Inc,
Rich Nelson 385-223-5200,
D.R. Horton, Inc
Source: UtahRealEstate.com,MLS#: 2112467
Travel times
Schedule tour
Select your preferred tour type — either in-person or real-time video tour — then discuss available options with the builder representative you're connected with.
Facts & features
Interior
Bedrooms & bathrooms
- Bedrooms: 4
- Bathrooms: 3
- Full bathrooms: 2
- 1/2 bathrooms: 1
- Partial bathrooms: 1
Primary bedroom
- Level: Second
Heating
- Forced Air, Central, >= 95% efficiency
Cooling
- Central Air
Features
- Flooring: Carpet, Laminate, Concrete
- Doors: Sliding Doors
- Windows: None, Double Pane Windows
- Basement: Walk-Out Access
- Has fireplace: No
Interior area
- Total structure area: 2,942
- Total interior livable area: 2,942 sqft
- Finished area above ground: 2,030
Property
Parking
- Total spaces: 6
- Parking features: Garage - Attached
- Attached garage spaces: 2
- Uncovered spaces: 4
Features
- Levels: Two
- Stories: 3
- Pool features: Association
- Has view: Yes
- View description: Mountain(s)
Lot
- Size: 2,613.6 Square Feet
- Features: Curb & Gutter, Sprinkler: Auto-Full
Details
- Parcel number: 421140144
Construction
Type & style
- Home type: SingleFamily
- Property subtype: Single Family Residence
Materials
- Brick, Stucco, Cement Siding
- Roof: Asphalt
Condition
- Und. Const.
- New construction: Yes
- Year built: 2025
- Major remodel year: 2025
Details
- Builder name: D.R. Horton
- Warranty included: Yes
Utilities & green energy
- Water: Irrigation: Pressure
- Utilities for property: Natural Gas Connected, Electricity Connected, Sewer Connected, Water Connected
Community & HOA
Community
- Features: Clubhouse, Sidewalks
- Subdivision: Inverness
HOA
- Has HOA: Yes
- Amenities included: Biking Trails, Clubhouse, Trail(s), Picnic Area, Playground, Pool
- HOA fee: $152 monthly
- HOA name: FCS Community Management
- HOA phone: 801-256-0465
Location
- Region: Lehi
Financial & listing details
- Price per square foot: $212/sqft
- Annual tax amount: $2,724
- Date on market: 9/18/2025
- Listing terms: Cash,Conventional,FHA,VA Loan
- Acres allowed for irrigation: 0
- Electric utility on property: Yes
- Road surface type: Paved
About the community
In Lehi, Utah, within the Silicon Slopes tech corridor, a new home community unlike any other is taking shape in the bustling city of Lehi. Inverness, located among the stunning natural mountain landscape of Utah County, is intended to inspire residents to live life to the fullest by designing spaces and experiences that will foster new friendships, pursue interests and hobbies, enjoy the community and nearby recreational amenities, and much more! Inverness will offer a variety of home types from townhomes to single-family homes, in numerous architectural styles. Inverness is in the perfect northern Utah County location: ~3 miles east of I-15 on Timpanogos Highway (UT 92), near the Texas Instruments complex.
At D.R. Horton, we take pride in the attention to detail and special touches we put into every community we design and build. We build beautiful homes that feel perfectly designed for you - so you can focus on building memories from the day you move in.
Photos are representative of and may vary as built.
Source: DR Horton

