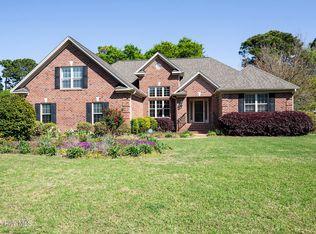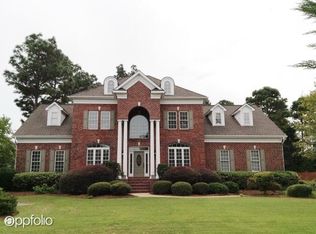Sold for $650,000 on 09/18/25
$650,000
4228 Aftonshire Drive, Wilmington, NC 28412
4beds
2,959sqft
Single Family Residence
Built in 1998
0.39 Acres Lot
$653,600 Zestimate®
$220/sqft
$3,211 Estimated rent
Home value
$653,600
$608,000 - $706,000
$3,211/mo
Zestimate® history
Loading...
Owner options
Explore your selling options
What's special
Welcome to Georgetowne! Located on a beautifully landscaped corner lot in one of Wilmington's highly sought after neighborhoods, this well-maintained home offers nearly 3,000 square feet of flexible living space. With 4 bedrooms (including a spacious finished room over the garage currently counted as a bedroom) and 2.5 baths, there's room for everyone. The main living area features built-in bookshelves surrounding a cozy gas fireplace, perfect for quiet evenings or entertaining. A large breakfast nook provides the perfect spot for casual dining, while a separate flex dining room adds space for hosting or could serve as a home office or playroom. You'll also find a generous flex room with a wet bar that works beautifully as a sunroom, den, or second living area.
Step outside to enjoy the freshly refinished deck overlooking mature trees and lush landscaping. Thoughtfully designed with accessibility in mind, the home includes an elevator from the garage for easy wheelchair access. Major systems have been updated for peace of mind, including a new roof in 2022, central air units in 2020 and 2023, and heat pumps in 2018 and 2023. Don't miss your opportunity to personalize a spacious home in a prime location!
Zillow last checked: 8 hours ago
Listing updated: September 18, 2025 at 12:47pm
Listed by:
Jennifer Davidson Real Estate Group 910-256-0021,
Berkshire Hathaway HomeServices Carolina Premier Properties,
Meghan Foster 724-498-5812,
Berkshire Hathaway HomeServices Carolina Premier Properties
Bought with:
Dionne S Stokley, 330245
Stokley Property Management Inc
Source: Hive MLS,MLS#: 100521842 Originating MLS: Cape Fear Realtors MLS, Inc.
Originating MLS: Cape Fear Realtors MLS, Inc.
Facts & features
Interior
Bedrooms & bathrooms
- Bedrooms: 4
- Bathrooms: 3
- Full bathrooms: 2
- 1/2 bathrooms: 1
Primary bedroom
- Level: Primary Living Area
Dining room
- Features: Combination
Heating
- Fireplace(s), Heat Pump, Electric
Cooling
- Central Air, Zoned
Appliances
- Included: Electric Oven, Electric Cooktop, Built-In Microwave, Dishwasher
- Laundry: Laundry Room
Features
- Master Downstairs, Walk-in Closet(s), Tray Ceiling(s), High Ceilings, Entrance Foyer, Bookcases, Kitchen Island, Ceiling Fan(s), Elevator, Pantry, Wet Bar, Blinds/Shades, Gas Log, Walk-In Closet(s)
- Flooring: Carpet, Tile, Wood
- Attic: Storage,Walk-In
- Has fireplace: Yes
- Fireplace features: Gas Log
Interior area
- Total structure area: 2,959
- Total interior livable area: 2,959 sqft
Property
Parking
- Total spaces: 2
- Parking features: Garage Faces Side, Attached, Garage Door Opener, Off Street, Paved
- Has attached garage: Yes
Features
- Levels: One and One Half
- Stories: 1
- Patio & porch: Covered, Deck, Porch
- Exterior features: Irrigation System
- Fencing: Back Yard,Wood
Lot
- Size: 0.39 Acres
- Dimensions: 70 x 193 x 90 x 176
- Features: Corner Lot
Details
- Parcel number: R07100003127000
- Zoning: R-15
- Special conditions: Standard
Construction
Type & style
- Home type: SingleFamily
- Property subtype: Single Family Residence
Materials
- Brick, Vinyl Siding
- Foundation: Brick/Mortar, Crawl Space
- Roof: Composition,Shingle
Condition
- New construction: No
- Year built: 1998
Utilities & green energy
- Sewer: Public Sewer
- Water: Public
- Utilities for property: Cable Available, Sewer Connected, Water Connected
Community & neighborhood
Security
- Security features: Security System
Location
- Region: Wilmington
- Subdivision: Georgetowne
HOA & financial
HOA
- Has HOA: Yes
- HOA fee: $1,016 monthly
- Amenities included: Pool, Maintenance Common Areas, Playground
- Association name: CEPCO
- Association phone: 910-395-1500
Other
Other facts
- Listing agreement: Exclusive Right To Sell
- Listing terms: Cash,Conventional,FHA,VA Loan
- Road surface type: Paved
Price history
| Date | Event | Price |
|---|---|---|
| 9/18/2025 | Sold | $650,000-0.8%$220/sqft |
Source: | ||
| 8/9/2025 | Pending sale | $655,000$221/sqft |
Source: BHHS broker feed #100521842 | ||
| 8/9/2025 | Contingent | $655,000$221/sqft |
Source: | ||
| 8/1/2025 | Listed for sale | $655,000+99.1%$221/sqft |
Source: | ||
| 11/15/2002 | Sold | $329,000$111/sqft |
Source: | ||
Public tax history
| Year | Property taxes | Tax assessment |
|---|---|---|
| 2024 | $2,430 +0.2% | $450,900 |
| 2023 | $2,424 -0.9% | $450,900 |
| 2022 | $2,446 -1.4% | $450,900 |
Find assessor info on the county website
Neighborhood: Silver Lake
Nearby schools
GreatSchools rating
- 7/10Pine Valley ElementaryGrades: K-5Distance: 1.1 mi
- 9/10Myrtle Grove MiddleGrades: 6-8Distance: 2.1 mi
- 6/10John T Hoggard HighGrades: 9-12Distance: 2.5 mi
Schools provided by the listing agent
- Elementary: Pine Valley
- Middle: Myrtle Grove
- High: Hoggard
Source: Hive MLS. This data may not be complete. We recommend contacting the local school district to confirm school assignments for this home.

Get pre-qualified for a loan
At Zillow Home Loans, we can pre-qualify you in as little as 5 minutes with no impact to your credit score.An equal housing lender. NMLS #10287.
Sell for more on Zillow
Get a free Zillow Showcase℠ listing and you could sell for .
$653,600
2% more+ $13,072
With Zillow Showcase(estimated)
$666,672

