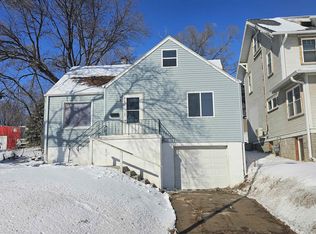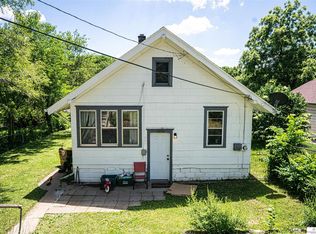Sold for $200,000 on 09/09/25
$200,000
4228 Ames Ave, Omaha, NE 68111
3beds
1,959sqft
Single Family Residence
Built in 1921
0.29 Acres Lot
$200,900 Zestimate®
$102/sqft
$1,926 Estimated rent
Maximize your home sale
Get more eyes on your listing so you can sell faster and for more.
Home value
$200,900
$187,000 - $217,000
$1,926/mo
Zestimate® history
Loading...
Owner options
Explore your selling options
What's special
Fully Remodeled Beauty on an Oversized Lot! This stunning home has been completely renovated from top to bottom! Enjoy peace of mind with a brand-new roof, gutters, vinyl siding, soffit, and several new windows. Step inside to find a modern interior featuring new kitchen cabinets, countertops, and stainless steel appliances. New flooring and carpet throughout give the home a fresh, inviting feel. Don?t miss the opportunity to own this move-in-ready home on a huge lot?perfect for outdoor living, future expansions, or just extra space to spread out. Call your trusted real estate advisor today to schedule a showing! Call your trusted advisor.
Zillow last checked: 8 hours ago
Listing updated: September 12, 2025 at 01:50pm
Listed by:
Melvin Melendez Sorto 402-312-4245,
Nebraska Realty
Bought with:
Tim Traudt, 20200599
Evolve Realty
Source: GPRMLS,MLS#: 22520080
Facts & features
Interior
Bedrooms & bathrooms
- Bedrooms: 3
- Bathrooms: 2
- 3/4 bathrooms: 2
- Main level bathrooms: 1
Primary bedroom
- Level: Main
Bedroom 1
- Level: Main
Bedroom 2
- Level: Main
Bedroom 3
- Level: Second
Basement
- Area: 1023
Heating
- Natural Gas, Forced Air
Cooling
- Central Air
Appliances
- Included: Range, Refrigerator
Features
- Flooring: Vinyl, Carpet, Luxury Vinyl, Plank
- Basement: Partially Finished
- Has fireplace: No
Interior area
- Total structure area: 1,959
- Total interior livable area: 1,959 sqft
- Finished area above ground: 1,527
- Finished area below ground: 432
Property
Parking
- Total spaces: 1
- Parking features: Detached
- Garage spaces: 1
Features
- Levels: One and One Half
- Exterior features: None
- Fencing: Chain Link,Partial
Lot
- Size: 0.29 Acres
- Dimensions: 128' x 100'
- Features: Over 1/4 up to 1/2 Acre, City Lot, Cul-De-Sac
Details
- Parcel number: 2031840002
Construction
Type & style
- Home type: SingleFamily
- Property subtype: Single Family Residence
Materials
- Vinyl Siding
- Foundation: Block
- Roof: Wood Shingle,Flat,Tile,Metal
Condition
- Not New and NOT a Model
- New construction: No
- Year built: 1921
Utilities & green energy
- Sewer: Public Sewer
- Water: Public
- Utilities for property: Electricity Available, Natural Gas Available, Water Available, Sewer Available
Community & neighborhood
Location
- Region: Omaha
- Subdivision: PRUYN PARK
Other
Other facts
- Listing terms: VA Loan,FHA,Conventional,Cash
- Ownership: Fee Simple,Condominium,Leasehold,Cooperative
Price history
| Date | Event | Price |
|---|---|---|
| 9/9/2025 | Sold | $200,000$102/sqft |
Source: | ||
| 8/12/2025 | Pending sale | $200,000$102/sqft |
Source: | ||
| 7/18/2025 | Listed for sale | $200,000+185.7%$102/sqft |
Source: | ||
| 3/14/2025 | Sold | $70,000+112.1%$36/sqft |
Source: Public Record | ||
| 8/3/2001 | Sold | $33,000$17/sqft |
Source: Public Record | ||
Public tax history
| Year | Property taxes | Tax assessment |
|---|---|---|
| 2024 | $1,789 -23.4% | $110,600 |
| 2023 | $2,333 +21.2% | $110,600 +22.6% |
| 2022 | $1,925 +15.7% | $90,200 +14.8% |
Find assessor info on the county website
Neighborhood: Central Park
Nearby schools
GreatSchools rating
- 3/10Central Park Elementary SchoolGrades: PK-5Distance: 0.3 mi
- 3/10Monroe Middle SchoolGrades: 6-8Distance: 1.2 mi
- 1/10Omaha North Magnet High SchoolGrades: 9-12Distance: 0.5 mi
Schools provided by the listing agent
- Elementary: Central Park
- Middle: Monroe
- High: North
- District: Omaha
Source: GPRMLS. This data may not be complete. We recommend contacting the local school district to confirm school assignments for this home.

Get pre-qualified for a loan
At Zillow Home Loans, we can pre-qualify you in as little as 5 minutes with no impact to your credit score.An equal housing lender. NMLS #10287.


