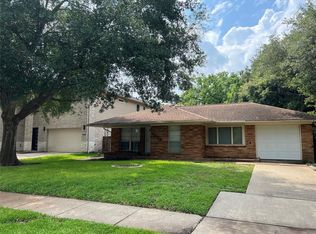Modern Exterior with 2-car garage exudes curb appeal. Natural light flows through the wall of windows in the open concept family/dining room. The kitchen features durable Quartz counter tops, abundant cabinets and Stainless Steel appliances. The over-sized master suite includes a private bathroom with double sinks. Spacious secondary bedrooms with tons of closet space. Imagine hosting movie nights in the media room with tall ceilings! Large backyard includes covered patio and is fully fenced. This home is located close to Downtown and the Medical Center with easy access to major thoroughfares. Energy Star qualified home means lower electricity bills!
Copyright notice - Data provided by HAR.com 2022 - All information provided should be independently verified.
House for rent
$2,400/mo
4228 Bellfort St, Houston, TX 77051
5beds
2,192sqft
Price may not include required fees and charges.
Singlefamily
Available now
-- Pets
Electric
Electric dryer hookup laundry
2 Attached garage spaces parking
Natural gas
What's special
Modern exteriorLarge backyardWall of windowsStainless steel appliancesDurable quartz counter topsCovered patioTons of closet space
- 30 days
- on Zillow |
- -- |
- -- |
Travel times
Looking to buy when your lease ends?
See how you can grow your down payment with up to a 6% match & 4.15% APY.
Facts & features
Interior
Bedrooms & bathrooms
- Bedrooms: 5
- Bathrooms: 3
- Full bathrooms: 3
Rooms
- Room types: Office
Heating
- Natural Gas
Cooling
- Electric
Appliances
- Included: Dishwasher, Disposal, Dryer, Microwave, Oven, Range, Refrigerator, Washer
- Laundry: Electric Dryer Hookup, Gas Dryer Hookup, In Unit
Features
- 1 Bedroom Down - Not Primary BR, All Bedrooms Up, Prewired for Alarm System, Primary Bed - 2nd Floor
- Flooring: Tile
Interior area
- Total interior livable area: 2,192 sqft
Property
Parking
- Total spaces: 2
- Parking features: Attached, Covered
- Has attached garage: Yes
- Details: Contact manager
Features
- Stories: 2
- Exterior features: 1 Bedroom Down - Not Primary BR, All Bedrooms Up, Architecture Style: Contemporary/Modern, Attached, Back Yard, Electric Dryer Hookup, Full Size, Gameroom Up, Gas Dryer Hookup, Heating: Gas, Insulated/Low-E windows, Living Area - 1st Floor, Lot Features: Back Yard, Subdivided, Prewired for Alarm System, Primary Bed - 2nd Floor, Subdivided
Details
- Parcel number: 0641680220007
Construction
Type & style
- Home type: SingleFamily
- Property subtype: SingleFamily
Condition
- Year built: 2018
Community & HOA
Community
- Security: Security System
Location
- Region: Houston
Financial & listing details
- Lease term: Long Term,12 Months
Price history
| Date | Event | Price |
|---|---|---|
| 8/14/2025 | Price change | $2,400-2%$1/sqft |
Source: | ||
| 7/31/2025 | Price change | $2,450-2%$1/sqft |
Source: | ||
| 7/20/2025 | Listed for rent | $2,500$1/sqft |
Source: | ||
| 3/22/2019 | Listing removed | $259,900$119/sqft |
Source: RE/MAX Pioneers #25926650 | ||
| 2/28/2019 | Pending sale | $259,900$119/sqft |
Source: RE/MAX PIONEERS #25926650 | ||
![[object Object]](https://photos.zillowstatic.com/fp/809a0399d0b3ba1453139b11eda3c49e-p_i.jpg)
