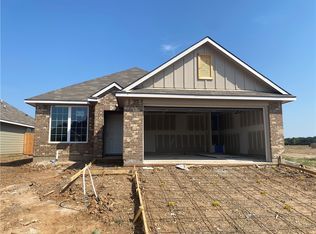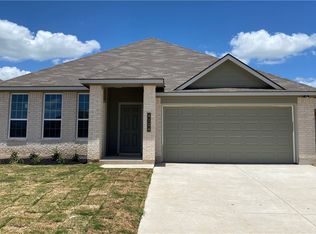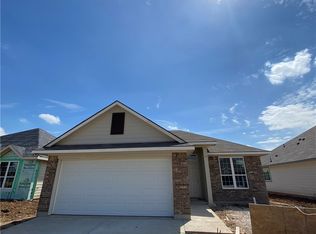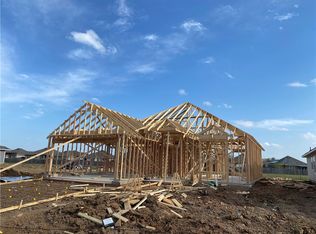Sold
Price Unknown
4228 Centerfire Rd, Waco, TX 76705
3beds
1,620sqft
Single Family Residence
Built in 2025
6,534 Square Feet Lot
$280,100 Zestimate®
$--/sqft
$1,946 Estimated rent
Home value
$280,100
$260,000 - $303,000
$1,946/mo
Zestimate® history
Loading...
Owner options
Explore your selling options
What's special
This charming 3 bedroom, 2 bath home is known for its intelligent use of space and now features an even more open living area. The large kitchen granite-topped island opens up to your living room to provide a cozy flow throughout the home. Your dining room features the most charming front window you’ll ever see, which is accented by your gorgeous front elevation. Featuring large walk-in closets, luxury flooring, and volume ceilings this home certainly delivers when it comes to affordable luxury. Additional Options Included: Stainless steel appliances, additional LED recessed lighting, pendant lighting, and a dual primary bathroom vanity.
Zillow last checked: 8 hours ago
Listing updated: June 20, 2025 at 12:17pm
Listed by:
Charles French,
Stylecraft Builders, Inc. 979-589-5554
Bought with:
Mercedes Lane
Agents Of Texas, LLC
Source: NTREIS,MLS#: 227984
Facts & features
Interior
Bedrooms & bathrooms
- Bedrooms: 3
- Bathrooms: 2
- Full bathrooms: 2
Primary bedroom
- Dimensions: 12.10 x 16.7
Bedroom
- Dimensions: 11.9 x 10.7
Bedroom
- Dimensions: 10.7 x 12.0
Other
- Description: 8' Ceiling
Dining room
- Dimensions: 10.9 x 12.11
Kitchen
- Dimensions: 11.0 x 14.7
Living room
- Dimensions: 16.1 x 19.1
Heating
- Central, Electric
Cooling
- Central Air, Electric
Appliances
- Included: Electric Water Heater, Disposal, Microwave
Features
- High Speed Internet
- Flooring: Carpet, Tile, Vinyl
- Has fireplace: No
- Fireplace features: None
Interior area
- Total interior livable area: 1,620 sqft
Property
Parking
- Total spaces: 2
- Parking features: Garage - Attached
- Attached garage spaces: 2
Features
- Levels: One
- Stories: 1
- Pool features: None
- Fencing: Wood
Lot
- Size: 6,534 sqft
Details
- Parcel number: 412569
Construction
Type & style
- Home type: SingleFamily
- Property subtype: Single Family Residence
Materials
- Brick, Frame
- Foundation: Slab
- Roof: Composition
Condition
- Year built: 2025
Utilities & green energy
- Utilities for property: Sewer Available
Community & neighborhood
Location
- Region: Waco
- Subdivision: South Fork
HOA & financial
HOA
- Has HOA: Yes
- HOA fee: $420 annually
Price history
| Date | Event | Price |
|---|---|---|
| 6/20/2025 | Sold | -- |
Source: NTREIS #227984 Report a problem | ||
| 6/2/2025 | Pending sale | $282,900$175/sqft |
Source: NTREIS #227984 Report a problem | ||
| 1/27/2025 | Price change | $282,9000%$175/sqft |
Source: | ||
| 12/4/2024 | Listed for sale | $283,000$175/sqft |
Source: | ||
| 12/2/2024 | Listing removed | $283,000$175/sqft |
Source: | ||
Public tax history
| Year | Property taxes | Tax assessment |
|---|---|---|
| 2025 | $3,494 +688.3% | $141,041 +683.6% |
| 2024 | $443 +3.7% | $18,000 -6.4% |
| 2023 | $427 | $19,240 |
Find assessor info on the county website
Neighborhood: Timbercrest
Nearby schools
GreatSchools rating
- 4/10La Vega Intermediate School - H.P. Miles CampusGrades: 4-6Distance: 0.6 mi
- 2/10La Vega Junior High School George Dixon CampusGrades: 7-8Distance: 0.4 mi
- 3/10La Vega High SchoolGrades: 9-12Distance: 1.5 mi
Schools provided by the listing agent
- Elementary: La Vega
- District: La Vega ISD
Source: NTREIS. This data may not be complete. We recommend contacting the local school district to confirm school assignments for this home.



