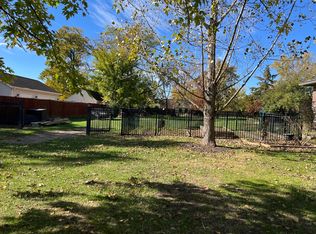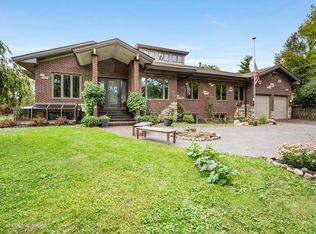Closed
$715,000
4228 Florence Ave, Downers Grove, IL 60515
4beds
3,348sqft
Single Family Residence
Built in 2001
0.55 Acres Lot
$854,600 Zestimate®
$214/sqft
$4,534 Estimated rent
Home value
$854,600
$778,000 - $940,000
$4,534/mo
Zestimate® history
Loading...
Owner options
Explore your selling options
What's special
Nestled on a large private lot in a peaceful cul-de-sac, this beautiful 4-bedroom, 3-bathroom home offers the perfect combination of comfort, convenience, and potential. Set in a country-like setting, the expansive lot features an extra-long driveway, ideal for parking your RV or boat, along with an attached 3-car garage and a detached 1-car garage, providing ample space for all your vehicles and storage needs. Inside, you'll find freshly painted walls, refinished hardwood floors on the main level, and brand-new carpet upstairs. The spacious, unfinished basement offers endless possibilities-whether you envision a man cave, home theater, or additional living space. Recent upgrades include a new Furnace and A/C in July 2024, and a new Water Heater in January 2025. The home is connected to Lake Michigan water for indoor use, with well water for maintaining the front and back yards. Enjoy easy access to shopping, dining, and recreation-all just a short walk away! Wheeler Park is right around the corner, and Downtown Downers Grove is only minutes away, featuring a train station, vibrant shops, restaurants, a summer farmers market, and the popular car show. Families will appreciate the highly-rated Downers Grove schools, just a short distance away. This home is move-in ready and offers an incredible opportunity to experience a tranquil, country-like lifestyle while being close to all the amenities that Downers Grove has to offer.
Zillow last checked: 8 hours ago
Listing updated: May 24, 2025 at 01:01am
Listing courtesy of:
Saul Ruiz 630-292-1168,
Redfin Corporation
Bought with:
Lauren Soderstrom
@properties Christie's International Real Estate
Source: MRED as distributed by MLS GRID,MLS#: 12324218
Facts & features
Interior
Bedrooms & bathrooms
- Bedrooms: 4
- Bathrooms: 3
- Full bathrooms: 3
Primary bedroom
- Features: Flooring (Carpet), Bathroom (Full)
- Level: Main
- Area: 378 Square Feet
- Dimensions: 14X27
Bedroom 2
- Features: Flooring (Carpet)
- Level: Second
- Area: 528 Square Feet
- Dimensions: 24X22
Bedroom 3
- Features: Flooring (Carpet)
- Level: Second
- Area: 308 Square Feet
- Dimensions: 14X22
Bedroom 4
- Features: Flooring (Carpet)
- Level: Second
- Area: 204 Square Feet
- Dimensions: 17X12
Dining room
- Features: Flooring (Hardwood)
- Level: Main
- Area: 240 Square Feet
- Dimensions: 16X15
Family room
- Features: Flooring (Hardwood)
- Level: Main
- Area: 441 Square Feet
- Dimensions: 21X21
Kitchen
- Features: Kitchen (Eating Area-Table Space, Custom Cabinetry), Flooring (Hardwood)
- Level: Main
- Area: 210 Square Feet
- Dimensions: 15X14
Laundry
- Features: Flooring (Ceramic Tile)
- Level: Main
- Area: 72 Square Feet
- Dimensions: 9X8
Living room
- Features: Flooring (Hardwood)
- Level: Main
- Area: 180 Square Feet
- Dimensions: 15X12
Office
- Features: Flooring (Hardwood)
- Level: Main
- Area: 210 Square Feet
- Dimensions: 14X15
Pantry
- Features: Flooring (Hardwood)
- Level: Main
- Area: 40 Square Feet
- Dimensions: 4X10
Heating
- Natural Gas, Forced Air
Cooling
- Central Air
Appliances
- Included: Range, Microwave, Dishwasher, Refrigerator, Washer, Dryer, Water Softener Owned, Humidifier
- Laundry: Main Level, Gas Dryer Hookup
Features
- 1st Floor Bedroom, 1st Floor Full Bath, Walk-In Closet(s)
- Basement: Unfinished,Full
- Attic: Unfinished
- Number of fireplaces: 1
- Fireplace features: Wood Burning, Gas Log, Family Room
Interior area
- Total structure area: 0
- Total interior livable area: 3,348 sqft
Property
Parking
- Total spaces: 4
- Parking features: Garage Door Opener, On Site, Garage Owned, Attached, Detached, Garage
- Attached garage spaces: 4
- Has uncovered spaces: Yes
Accessibility
- Accessibility features: No Disability Access
Features
- Stories: 2
- Patio & porch: Deck, Porch
Lot
- Size: 0.55 Acres
- Dimensions: 90X267
Details
- Additional structures: Second Garage
- Parcel number: 0904110022
- Special conditions: None
- Other equipment: Water-Softener Owned, TV-Cable, Ceiling Fan(s), Sump Pump, Air Purifier
Construction
Type & style
- Home type: SingleFamily
- Property subtype: Single Family Residence
Materials
- Vinyl Siding, Frame
Condition
- New construction: No
- Year built: 2001
Utilities & green energy
- Electric: Circuit Breakers
- Sewer: Septic-Mechanical
- Water: Lake Michigan
Community & neighborhood
Security
- Security features: Security System, Carbon Monoxide Detector(s)
Community
- Community features: Sidewalks
Location
- Region: Downers Grove
- Subdivision: Mcintosh
HOA & financial
HOA
- Services included: None
Other
Other facts
- Listing terms: Conventional
- Ownership: Fee Simple
Price history
| Date | Event | Price |
|---|---|---|
| 5/22/2025 | Sold | $715,000-7.1%$214/sqft |
Source: | ||
| 4/17/2025 | Contingent | $769,990$230/sqft |
Source: | ||
| 4/10/2025 | Listed for sale | $769,990-6.1%$230/sqft |
Source: | ||
| 3/28/2025 | Listing removed | $819,900$245/sqft |
Source: | ||
| 3/6/2025 | Listed for sale | $819,900+100.2%$245/sqft |
Source: | ||
Public tax history
| Year | Property taxes | Tax assessment |
|---|---|---|
| 2023 | $13,381 -2.2% | $234,660 -2.2% |
| 2022 | $13,680 +6.8% | $240,040 +1.2% |
| 2021 | $12,804 +1.9% | $237,310 +2% |
Find assessor info on the county website
Neighborhood: 60515
Nearby schools
GreatSchools rating
- 7/10Highland Elementary SchoolGrades: PK-6Distance: 0.9 mi
- 5/10Herrick Middle SchoolGrades: 7-8Distance: 1.2 mi
- 9/10Community H S Dist 99 - North High SchoolGrades: 9-12Distance: 1 mi
Schools provided by the listing agent
- Elementary: Highland Elementary School
- Middle: Herrick Middle School
- High: North High School
- District: 58
Source: MRED as distributed by MLS GRID. This data may not be complete. We recommend contacting the local school district to confirm school assignments for this home.

Get pre-qualified for a loan
At Zillow Home Loans, we can pre-qualify you in as little as 5 minutes with no impact to your credit score.An equal housing lender. NMLS #10287.
Sell for more on Zillow
Get a free Zillow Showcase℠ listing and you could sell for .
$854,600
2% more+ $17,092
With Zillow Showcase(estimated)
$871,692
