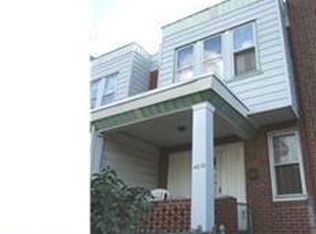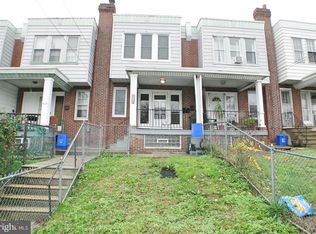Sold for $207,500
$207,500
4228 Rhawn St, Philadelphia, PA 19136
3beds
--baths
1,280sqft
Townhouse
Built in 1930
-- sqft lot
$-- Zestimate®
$162/sqft
$1,588 Estimated rent
Home value
Not available
Estimated sales range
Not available
$1,588/mo
Zestimate® history
Loading...
Owner options
Explore your selling options
What's special
Turnkey Mayfair Duplex: Investment or Owner-Occupancy Welcome to this charming and fully updated 2-unit duplex in West Mayfair (19136). Both units are completely turnkey—freshly painted and in very good condition—offering a fantastic investment opportunity or the perfect setup for owner-occupancy with rental income. Unit Breakdown The First Floor Unit (2 Bed, 1 Bath) is spacious, featuring beautiful original hardwood flooring in the living and dining rooms. It includes a sun-filled indoor porch perfect for a reading nook and a kitchen equipped with a gas range and refrigerator. This unit offers significant convenience with in-unit laundry, access to the full-length basement for storage, and a direct exit to the rear driveway. The Second Floor Unit (1 Bed, 1 Bath) is bright and cozy, featuring wall-to-wall carpeting throughout. It offers a spacious living room, an eat-in kitchen with a refrigerator and gas range, and a generously sized bedroom with a closet. This unit benefits from an upgraded bathroom. Property Features Privacy: Individual entrances for both units. Parking: Rear driveway for convenient off-street parking. Outdoor Space: Front yard and a back patio. Full basement spanning the entire length of the home.
Zillow last checked: 8 hours ago
Listing updated: January 16, 2026 at 02:30pm
Listed by:
Will Wilson 267-454-5104,
Keller Williams Real Estate Tri-County
Bought with:
Bola Kayagba, 1434574
Realty Mark Advantage
Source: Bright MLS,MLS#: PAPH2525256
Facts & features
Interior
Bedrooms & bathrooms
- Bedrooms: 3
Basement
- Area: 0
Heating
- Hot Water, Radiator, Oil
Cooling
- None
Appliances
- Included: Dryer, Dual Flush Toilets, Oven, Refrigerator, Washer, Gas Water Heater
Features
- Basement: Other
- Has fireplace: No
Interior area
- Total structure area: 1,280
- Total interior livable area: 1,280 sqft
Property
Parking
- Total spaces: 1
- Parking features: Driveway, On Street
- Uncovered spaces: 1
Accessibility
- Accessibility features: None
Features
- Exterior features: Lighting
- Pool features: None
Lot
- Size: 1,307 sqft
- Dimensions: 16.00 x 81.00
Details
- Additional structures: Above Grade, Below Grade
- Parcel number: 651225800
- Zoning: RSA5
- Special conditions: Standard
Construction
Type & style
- Home type: MultiFamily
- Architectural style: Straight Thru
- Property subtype: Townhouse
Materials
- Masonry
- Foundation: Block, Brick/Mortar, Concrete Perimeter
- Roof: Rubber
Condition
- Good
- New construction: No
- Year built: 1930
Utilities & green energy
- Sewer: Public Sewer
- Water: Public
Community & neighborhood
Location
- Region: Philadelphia
- Municipality: PHILADELPHIA
Other
Other facts
- Listing agreement: Exclusive Agency
- Listing terms: Conventional,Cash,FHA,VA Loan
- Ownership: Fee Simple
Price history
| Date | Event | Price |
|---|---|---|
| 1/15/2026 | Sold | $207,500$162/sqft |
Source: | ||
| 12/8/2025 | Contingent | $207,500-1.2%$162/sqft |
Source: | ||
| 12/3/2025 | Price change | $210,000-12.1%$164/sqft |
Source: | ||
| 10/29/2025 | Price change | $239,000-2.8%$187/sqft |
Source: | ||
| 10/15/2025 | Price change | $246,000-3.5%$192/sqft |
Source: | ||
Public tax history
| Year | Property taxes | Tax assessment |
|---|---|---|
| 2025 | $3,777 +14% | $269,800 +14% |
| 2024 | $3,313 | $236,700 |
| 2023 | $3,313 +80.8% | $236,700 |
Find assessor info on the county website
Neighborhood: Holmesburg
Nearby schools
GreatSchools rating
- 4/10Brown Joseph H SchoolGrades: K-8Distance: 0.3 mi
- 3/10Lincoln High SchoolGrades: PK,9-12Distance: 0.9 mi
Schools provided by the listing agent
- District: Philadelphia City
Source: Bright MLS. This data may not be complete. We recommend contacting the local school district to confirm school assignments for this home.

Get pre-qualified for a loan
At Zillow Home Loans, we can pre-qualify you in as little as 5 minutes with no impact to your credit score.An equal housing lender. NMLS #10287.


