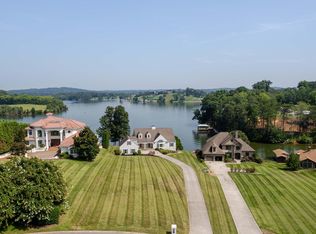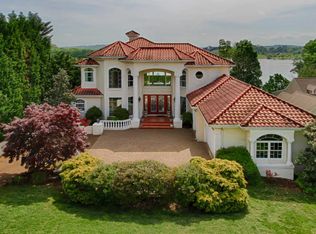Sold for $1,600,000
$1,600,000
4228 Ridge Water Rd, Louisville, TN 37777
3beds
2,683sqft
Single Family Residence
Built in 1998
0.86 Acres Lot
$-- Zestimate®
$596/sqft
$3,064 Estimated rent
Home value
Not available
Estimated sales range
Not available
$3,064/mo
Zestimate® history
Loading...
Owner options
Explore your selling options
What's special
Welcome to your dream lake house on Fort Loudoun Lake, within the highly sought-after Ridgewater subdivision in lovely Louisville. This inviting property offers an exceptional blend of breathtaking views, a well-designed and livable floor plan, and a perfect balance between expansive spaces and comfort.
As you approach this home, you'll immediately be attracted by its charming presence. The landscaped front yard and elegant cottage architecture set the stage for what awaits inside.
Stepping through the front door, you'll immediate be greeted by the stunning lake views that begin in the inviting foyer that leads you into the heart of the home, the great room. This spacious gathering area boasts a wall of windows that frame the extraordinary and expansive views down the main channel of Fort Loudoun Lake and
open onto a deck running the full width of the home. On a clear day you can see the mountains. Natural light pours in, illuminating the space and creating a seamless connection between indoors and outdoors. Whether you're hosting a lively soirée or enjoying a quiet evening with loved ones, the great room offers the perfect backdrop.
Adjacent to the great room, you'll discover an intimate breakfast room, a wonderful space to savor your morning coffee while soaking in the stunning sunrise over the lake. Glass doors open onto a screened porch extending the living space outdoors and providing an idyllic setting to relish fresh air and lake views.
The thoughtful layout of this lake house continues with a cozy den also with expansive views, an ideal retreat for quieter moments. Whether it's reading a book or enjoying a movie night, this space promises comfort and relaxation.
The kitchen is complete with updated stainless appliances, ample counter space, and a convenient layout that makes meal preparation an ease to enjoy.
The thoughtfully designed floor plan includes generously sized rooms throughout the home, ensuring that every member of your household has their own space to unwind and recharge. This extends to the spacious primary suite with its own wall of windows, framing remarkable vistas of the lake with double door access to the deck and includes an en-suite bathroom, complete with a jetted tub, a separate shower, and a double vanity ensuring your daily routine is a comfortable spa like experience.
Additionally, a bonus space above the garage provides limitless possibilities - a home office, an art studio, or a game room - the choice is yours.
Outside, the allure of lake living continues with a covered boat dock and a rip-rap protected shore line creating a delightful opportunity for outdoor enjoyment.
Experience the best of lakeside living where this delightful lake house sets the standard for comfort and captivating views. From sunrises to sunsets to watching the moon shine in the lake at night. This property is not just a home - it's a lake lifestyle. Come and fall in love with lake living.
Zillow last checked: 8 hours ago
Listing updated: October 08, 2023 at 08:45am
Listed by:
Lainey Jones 865-356-5003,
Real Broker,
Eleanor Cippel 865-712-3656,
Real Broker
Bought with:
Dee Nave, 349637
Real Broker
Paul Nave, 358636
Source: East Tennessee Realtors,MLS#: 1238393
Facts & features
Interior
Bedrooms & bathrooms
- Bedrooms: 3
- Bathrooms: 3
- Full bathrooms: 2
- 1/2 bathrooms: 1
Heating
- Central, Heat Pump, Electric
Cooling
- Central Air, Ceiling Fan(s)
Appliances
- Included: Dishwasher, Microwave, Range, Refrigerator, Self Cleaning Oven
Features
- Walk-In Closet(s), Cathedral Ceiling(s), Eat-in Kitchen
- Flooring: Carpet, Hardwood, Tile
- Windows: Drapes
- Basement: Crawl Space
- Number of fireplaces: 1
- Fireplace features: Wood Burning
Interior area
- Total structure area: 2,683
- Total interior livable area: 2,683 sqft
Property
Parking
- Total spaces: 2
- Parking features: Garage Door Opener, Attached, Main Level
- Attached garage spaces: 2
Features
- Exterior features: Dock
- Has view: Yes
- Has water view: Yes
- Waterfront features: Lake/Water Access, Lake Front
- Frontage type: Lakefront
Lot
- Size: 0.86 Acres
- Dimensions: 84' x 387' x IRR
- Features: Level, Rolling Slope
Details
- Parcel number: 014 019.10
Construction
Type & style
- Home type: SingleFamily
- Architectural style: Traditional
- Property subtype: Single Family Residence
Materials
- Stucco, Stone, Frame
Condition
- Year built: 1998
Utilities & green energy
- Sewer: Septic Tank
- Water: Public
Community & neighborhood
Security
- Security features: Smoke Detector(s)
Location
- Region: Louisville
- Subdivision: Ridgewater
Other
Other facts
- Listing terms: New Loan,Cash,Conventional
Price history
| Date | Event | Price |
|---|---|---|
| 1/11/2026 | Listing removed | $1,675,000$624/sqft |
Source: | ||
| 8/26/2025 | Price change | $1,675,000-1.4%$624/sqft |
Source: | ||
| 6/15/2025 | Price change | $1,699,000-2.9%$633/sqft |
Source: | ||
| 5/1/2025 | Listed for sale | $1,750,000+3.2%$652/sqft |
Source: | ||
| 11/25/2024 | Listing removed | $1,695,000$632/sqft |
Source: | ||
Public tax history
| Year | Property taxes | Tax assessment |
|---|---|---|
| 2025 | $4,178 | $262,775 |
| 2024 | $4,178 | $262,775 |
| 2023 | $4,178 -2.4% | $262,775 +51.6% |
Find assessor info on the county website
Neighborhood: 37777
Nearby schools
GreatSchools rating
- 7/10Middlesettlements Elementary SchoolGrades: PK-5Distance: 5.6 mi
- 5/10Union Grove Middle SchoolGrades: PK,6-8Distance: 6.7 mi
- 6/10William Blount High SchoolGrades: 9-12Distance: 8.2 mi
Get pre-qualified for a loan
At Zillow Home Loans, we can pre-qualify you in as little as 5 minutes with no impact to your credit score.An equal housing lender. NMLS #10287.

