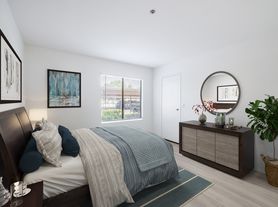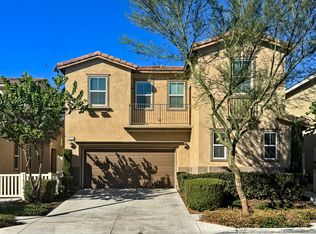This 2230 square foot single family home has 5 bedrooms and 3.0 bathrooms. This home is located at 4228 S Hummingbird Paseo, Ontario, CA 91761.
House for rent
Accepts Zillow applications
$4,000/mo
4228 S Hummingbird Paseo, Ontario, CA 91761
5beds
2,230sqft
Price may not include required fees and charges.
Single family residence
Available now
No pets
Central air
In unit laundry
Attached garage parking
Forced air
What's special
- 1 day |
- -- |
- -- |
Travel times
Facts & features
Interior
Bedrooms & bathrooms
- Bedrooms: 5
- Bathrooms: 3
- Full bathrooms: 3
Heating
- Forced Air
Cooling
- Central Air
Appliances
- Included: Dryer, Washer
- Laundry: In Unit
Interior area
- Total interior livable area: 2,230 sqft
Property
Parking
- Parking features: Attached
- Has attached garage: Yes
- Details: Contact manager
Features
- Exterior features: Heating system: Forced Air
Construction
Type & style
- Home type: SingleFamily
- Property subtype: Single Family Residence
Community & HOA
Location
- Region: Ontario
Financial & listing details
- Lease term: 1 Year
Price history
| Date | Event | Price |
|---|---|---|
| 10/22/2025 | Listed for rent | $4,000$2/sqft |
Source: Zillow Rentals | ||
| 9/30/2025 | Sold | $889,602-0.3%$399/sqft |
Source: | ||
| 9/2/2025 | Pending sale | $891,993$400/sqft |
Source: | ||
| 6/13/2025 | Price change | $891,993$400/sqft |
Source: | ||
| 6/2/2025 | Listed for sale | -- |
Source: | ||

