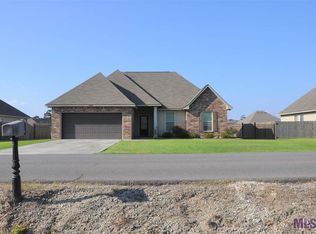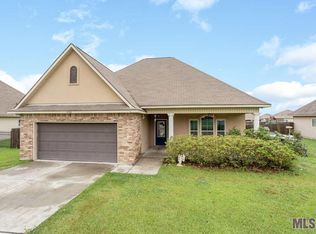Sold
Price Unknown
42284 Devall Rd, Prairieville, LA 70769
3beds
1,685sqft
Single Family Residence, Residential
Built in 2012
0.36 Acres Lot
$271,500 Zestimate®
$--/sqft
$2,130 Estimated rent
Home value
$271,500
$252,000 - $291,000
$2,130/mo
Zestimate® history
Loading...
Owner options
Explore your selling options
What's special
This well-maintained home offers an open floor plan and energy-efficient features! Enjoy a spacious living area with crown molding, and a huge island bar perfect for entertaining. The kitchen features birch cabinets, ceramic tile countertops, a fantastic walk-in pantry, and ceramic tile flooring in all wet areas. Both bathrooms are upgraded with full slab granite countertops. The primary suite is a true retreat, offering a garden tub, separate shower, dual vanities, and an oversized walk-in closet. Additional highlights include a large laundry room, tankless water heater, and a covered patio area overlooking the fully fenced, oversized backyard—ideal for summer gatherings and outdoor fun. Located in a peaceful, country-like setting and zoned for the new Prairieville High School. Don’t miss your chance to own this exceptional home—schedule your showing today!
Zillow last checked: 8 hours ago
Listing updated: July 25, 2025 at 04:02pm
Listed by:
Darla Bruno,
Villar & Co Real Estate
Bought with:
Deante' Thomas, 0995692758
Keller Williams Realty Red Stick Partners
Source: ROAM MLS,MLS#: 2025010882
Facts & features
Interior
Bedrooms & bathrooms
- Bedrooms: 3
- Bathrooms: 2
- Full bathrooms: 2
Primary bedroom
- Features: En Suite Bath, Ceiling Fan(s)
- Level: First
- Area: 197.2
- Dimensions: 17 x 11.6
Bedroom 1
- Level: First
- Area: 115.2
- Dimensions: 12 x 9.6
Bedroom 2
- Level: First
- Area: 110
- Dimensions: 11 x 10
Primary bathroom
- Features: Double Vanity, Walk-In Closet(s), Separate Shower, Soaking Tub
Dining room
- Level: First
- Area: 122.96
Kitchen
- Features: Tile Counters, Kitchen Island, Pantry, Cabinets Factory Built
- Level: First
- Area: 168
- Dimensions: 14 x 12
Living room
- Level: First
- Area: 309
- Width: 15
Heating
- Central
Cooling
- Central Air, Ceiling Fan(s)
Appliances
- Included: Elec Stove Con, Electric Cooktop, Dishwasher, Microwave, Range/Oven, Range Hood, Tankless Water Heater
- Laundry: Laundry Room, Electric Dryer Hookup, Washer Hookup, Inside
Features
- Ceiling 9'+, Ceiling Varied Heights, Pantry
- Flooring: Carpet, Ceramic Tile
Interior area
- Total structure area: 2,338
- Total interior livable area: 1,685 sqft
Property
Parking
- Parking features: Garage, Concrete, Driveway, Garage Door Opener
- Has garage: Yes
Features
- Stories: 1
- Patio & porch: Covered
- Exterior features: Lighting
- Fencing: Full,Privacy,Wood
- Frontage length: 80
Lot
- Size: 0.36 Acres
- Dimensions: 80 x 195
- Features: Landscaped
Details
- Parcel number: 20027907
- Special conditions: Standard
Construction
Type & style
- Home type: SingleFamily
- Architectural style: Traditional
- Property subtype: Single Family Residence, Residential
Materials
- Brick Siding, Stucco Siding, Vinyl Siding, Frame
- Foundation: Slab
- Roof: Shingle
Condition
- New construction: No
- Year built: 2012
Utilities & green energy
- Gas: Atmos
- Sewer: Public Sewer
- Water: Public
- Utilities for property: Cable Connected
Community & neighborhood
Security
- Security features: Smoke Detector(s)
Location
- Region: Prairieville
- Subdivision: Keystone Of Galvez
HOA & financial
HOA
- Has HOA: Yes
- HOA fee: $195 annually
- Services included: Common Areas, Maint Subd Entry HOA, Management, Rec Facilities
Other
Other facts
- Listing terms: Cash,Conventional,FHA,FMHA/Rural Dev,VA Loan
Price history
| Date | Event | Price |
|---|---|---|
| 7/25/2025 | Sold | -- |
Source: | ||
| 6/27/2025 | Pending sale | $270,000$160/sqft |
Source: | ||
| 6/24/2025 | Listed for sale | $270,000$160/sqft |
Source: | ||
| 6/19/2025 | Pending sale | $270,000$160/sqft |
Source: | ||
| 6/10/2025 | Listed for sale | $270,000+30.1%$160/sqft |
Source: | ||
Public tax history
| Year | Property taxes | Tax assessment |
|---|---|---|
| 2024 | $1,951 +2.5% | $19,140 +2.7% |
| 2023 | $1,903 0% | $18,630 |
| 2022 | $1,903 +0% | $18,630 |
Find assessor info on the county website
Neighborhood: 70769
Nearby schools
GreatSchools rating
- 10/10Galvez Primary SchoolGrades: PK-5Distance: 0.6 mi
- 7/10Galvez Middle SchoolGrades: 6-8Distance: 1.2 mi
- 10/10St. Amant High SchoolGrades: 9-12Distance: 4.2 mi
Schools provided by the listing agent
- District: Ascension Parish
Source: ROAM MLS. This data may not be complete. We recommend contacting the local school district to confirm school assignments for this home.
Sell with ease on Zillow
Get a Zillow Showcase℠ listing at no additional cost and you could sell for —faster.
$271,500
2% more+$5,430
With Zillow Showcase(estimated)$276,930

