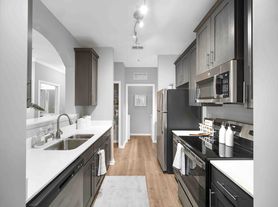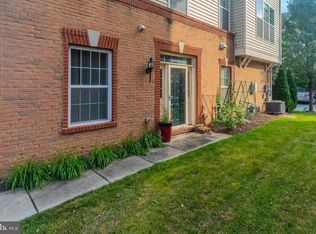FOR RENT from 11/01/2025
Stunning Luxury 3-Level Townhome in Brambleton
Prime location! Exceptional value for a nearly new Tatton Model by Miller & Smith. This gorgeous 3-bedroom, 3.5-bath, 2-car garage townhome is move-in ready and packed with upgrades.
Key Features:
North-facing front door on a premier lot in the highly sought-after Brambleton community.
Open floor plan with soaring ceilings on the main and upper levels.
Gourmet kitchen featuring upgraded modern white ceiling-height cabinets, GE Profile stainless steel appliances, countertops, oversized island with seating, 5-burner gas cooktop, microwave/wall oven combo, commercial-grade hood, and stunning backsplash.
Elegant main level with spacious family and dining rooms: perfect for entertaining. Includes upgraded powder room, coat closet, custom paint, wide-plank hardwood flooring, and designer lighting throughout.
Upper level boasts a luxurious owner's suite with tray ceiling, bump-outs, a large walk-in closet, and a spa-like bath with a Roman shower, double vanities, and premium tile. Two additional bedrooms with custom closets plus a convenient laundry room.
Fully finished walk-out basement with large recreation room, full bath, and access to large paver patio with a fenced backyard.
Outdoor living with a large composite Trex deck off the family room.
Oversized 2-car furnished garage with upgraded doors and plenty of storage.
Community & Schools:
Located in the award-winning Loudoun County school district (Madison Trust ES, Brambleton MS, Independence HS).
Across the street from Brambleton Town Center with movie theater, restaurants, shopping, fitness center, and state-of-the-art library.
Access to community amenities: pools, parks, trails (18 miles of paved trails), sports courts/fields, annual events, farmers markets, and more.
Lease Includes:
Lawn mowing
Verizon Fios Internet & Cable
Smoking is prohibited on the property.
Townhouse for rent
Accepts Zillow applications
$3,950/mo
42287 Impervious Ter, Ashburn, VA 20148
3beds
2,902sqft
Price may not include required fees and charges.
Townhouse
Available Sat Nov 1 2025
No pets
Central air
In unit laundry
Attached garage parking
Forced air
What's special
Fully finished walk-out basementCommercial-grade hoodFenced backyardOpen floor planPremium tileLarge paver patioSoaring ceilings
- 27 days
- on Zillow |
- -- |
- -- |
Travel times
Facts & features
Interior
Bedrooms & bathrooms
- Bedrooms: 3
- Bathrooms: 4
- Full bathrooms: 3
- 1/2 bathrooms: 1
Heating
- Forced Air
Cooling
- Central Air
Appliances
- Included: Dishwasher, Dryer, Freezer, Microwave, Oven, Refrigerator, Washer
- Laundry: In Unit
Features
- Walk In Closet
- Flooring: Carpet, Hardwood
Interior area
- Total interior livable area: 2,902 sqft
Property
Parking
- Parking features: Attached
- Has attached garage: Yes
- Details: Contact manager
Features
- Exterior features: Heating system: Forced Air, Walk In Closet
Details
- Parcel number: 200298781000
Construction
Type & style
- Home type: Townhouse
- Property subtype: Townhouse
Building
Management
- Pets allowed: No
Community & HOA
Location
- Region: Ashburn
Financial & listing details
- Lease term: 1 Year
Price history
| Date | Event | Price |
|---|---|---|
| 9/8/2025 | Listed for rent | $3,950$1/sqft |
Source: Zillow Rentals | ||
| 10/16/2024 | Listing removed | $735,000$253/sqft |
Source: | ||
| 10/18/2021 | Sold | $735,000$253/sqft |
Source: Public Record | ||
| 8/29/2021 | Pending sale | $735,000+18.5%$253/sqft |
Source: | ||
| 4/28/2020 | Sold | $620,000-84%$214/sqft |
Source: Public Record | ||

