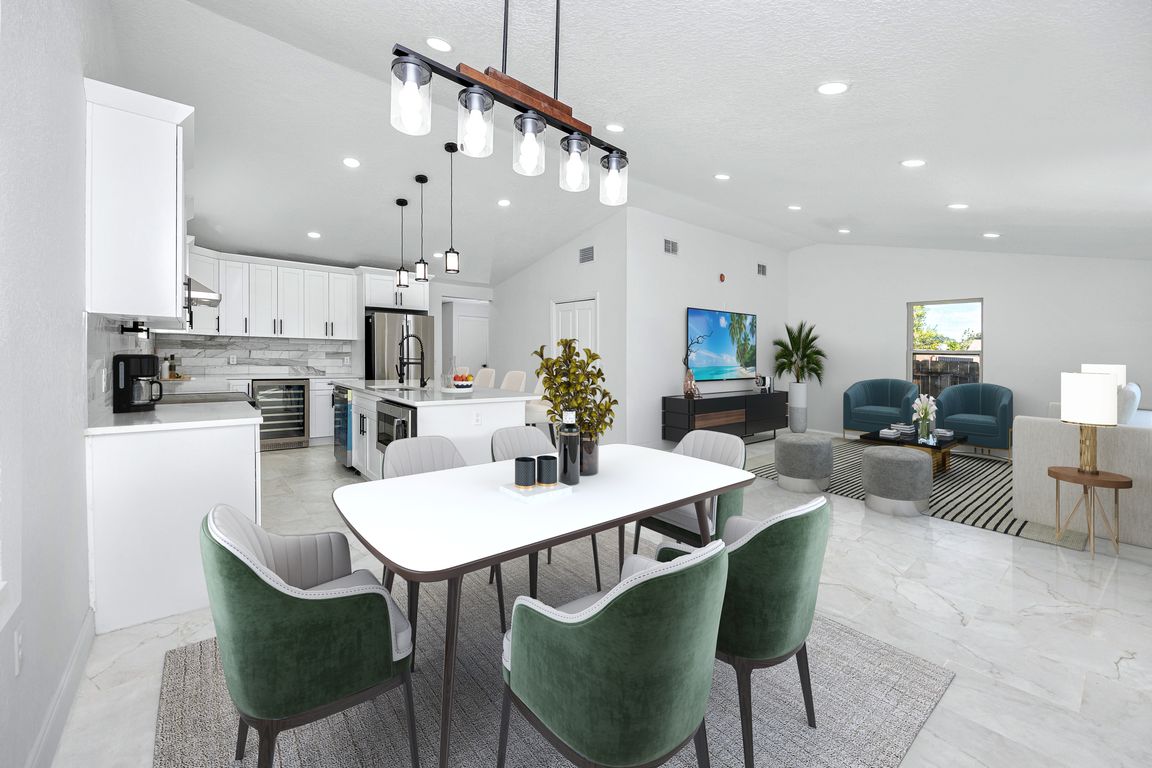
For sale
$545,000
3beds
1,754sqft
4229 35th Ave N, Saint Petersburg, FL 33713
3beds
1,754sqft
Single family residence
Built in 1958
6,316 sqft
Open parking
$311 price/sqft
What's special
Fully fenced yardStylish new fixturesMature oaksOpen split-bedroom floor planLarge covered front porchOversized covered back porchSoaring vaulted ceilings
Fully remodeled and move-in ready, this charming North St. Petersburg bungalow blends modern luxury with timeless character—ideal for homeowners or investors seeking a turnkey property. Shaded by mature oaks, the freshly painted exterior welcomes you with a large covered front porch and brand-new driveway. Inside, soaring vaulted ceilings and an open ...
- 5 days |
- 1,969 |
- 116 |
Source: Stellar MLS,MLS#: TB8440495 Originating MLS: Suncoast Tampa
Originating MLS: Suncoast Tampa
Travel times
Living Room
Kitchen
Primary Bedroom
Dining Room
Primary Bathroom
Bathroom
Bedroom
Bedroom
Zillow last checked: 7 hours ago
Listing updated: October 26, 2025 at 10:10am
Listing Provided by:
Troy Walseth 727-331-5500,
KELLER WILLIAMS GULF BEACHES 727-367-3756
Source: Stellar MLS,MLS#: TB8440495 Originating MLS: Suncoast Tampa
Originating MLS: Suncoast Tampa

Facts & features
Interior
Bedrooms & bathrooms
- Bedrooms: 3
- Bathrooms: 2
- Full bathrooms: 2
Rooms
- Room types: Utility Room
Primary bedroom
- Features: Ceiling Fan(s), En Suite Bathroom, Walk-In Closet(s)
- Level: First
- Area: 225 Square Feet
- Dimensions: 15x15
Bedroom 2
- Features: Ceiling Fan(s), Built-in Closet
- Level: First
- Area: 154 Square Feet
- Dimensions: 14x11
Bedroom 3
- Features: Ceiling Fan(s), Built-in Closet
- Level: First
- Area: 140 Square Feet
- Dimensions: 14x10
Primary bathroom
- Features: Dual Sinks, Multiple Shower Heads, Rain Shower Head, Shower No Tub, Water Closet/Priv Toilet, Window/Skylight in Bath
- Level: First
- Area: 110 Square Feet
- Dimensions: 11x10
Bathroom 2
- Features: Single Vanity, Tub With Shower
- Level: First
- Area: 95 Square Feet
- Dimensions: 9.5x10
Dining room
- Level: First
- Area: 210 Square Feet
- Dimensions: 15x14
Kitchen
- Features: Breakfast Bar, Pantry, Kitchen Island, Stone Counters, Built-in Closet
- Level: First
- Area: 150 Square Feet
- Dimensions: 15x10
Living room
- Level: First
- Area: 196 Square Feet
- Dimensions: 14x14
Utility room
- Features: Built-In Shelving, Storage Closet
- Level: First
- Area: 65 Square Feet
- Dimensions: 10x6.5
Heating
- Central, Electric
Cooling
- Central Air
Appliances
- Included: Dishwasher, Electric Water Heater, Microwave, Range, Range Hood, Refrigerator, Wine Refrigerator
- Laundry: Electric Dryer Hookup, Laundry Room, Washer Hookup
Features
- Ceiling Fan(s), Eating Space In Kitchen, Living Room/Dining Room Combo, Open Floorplan, Split Bedroom, Stone Counters, Thermostat, Vaulted Ceiling(s), Walk-In Closet(s)
- Flooring: Ceramic Tile
- Has fireplace: No
Interior area
- Total structure area: 2,342
- Total interior livable area: 1,754 sqft
Video & virtual tour
Property
Parking
- Parking features: Alley Access, Driveway
- Has uncovered spaces: Yes
Features
- Levels: One
- Stories: 1
- Patio & porch: Covered, Front Porch, Rear Porch
- Exterior features: Lighting, Rain Gutters
- Fencing: Fenced
Lot
- Size: 6,316 Square Feet
- Dimensions: 50 x 127
- Residential vegetation: Mature Landscaping, Oak Trees
Details
- Parcel number: 103116115740050220
- Special conditions: None
Construction
Type & style
- Home type: SingleFamily
- Property subtype: Single Family Residence
Materials
- Wood Frame
- Foundation: Crawlspace
- Roof: Shingle
Condition
- New construction: No
- Year built: 1958
Utilities & green energy
- Sewer: Public Sewer
- Water: Public
- Utilities for property: BB/HS Internet Available, Cable Available, Electricity Connected, Public, Sewer Connected, Street Lights, Water Connected
Community & HOA
Community
- Subdivision: BROADACRES
HOA
- Has HOA: No
- Pet fee: $0 monthly
Location
- Region: Saint Petersburg
Financial & listing details
- Price per square foot: $311/sqft
- Tax assessed value: $196,933
- Annual tax amount: $571
- Date on market: 10/22/2025
- Listing terms: Cash,Conventional,FHA,VA Loan
- Ownership: Fee Simple
- Total actual rent: 0
- Electric utility on property: Yes
- Road surface type: Asphalt, Paved