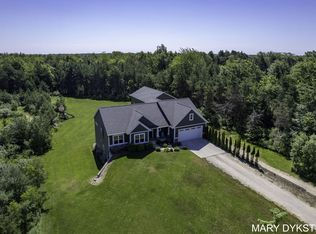Sold
$830,000
4229 Beeline Rd, Holland, MI 49423
5beds
3,698sqft
Single Family Residence
Built in 1990
4.93 Acres Lot
$846,400 Zestimate®
$224/sqft
$3,259 Estimated rent
Home value
$846,400
$736,000 - $973,000
$3,259/mo
Zestimate® history
Loading...
Owner options
Explore your selling options
What's special
Welcome to 4229 Beeline Road—a stunning 5-bedroom, 5-bathroom home set on just under 5 acres, offering the perfect blend of privacy, space, and amenities. The open floor plan flows effortlessly, anchored by a large kitchen that's perfect for hosting gatherings of any size. You'll love the updated entry and laundry room, generous living areas, and flexible layout designed for both everyday life and entertaining. Step outside to enjoy the beautifully landscaped setting featuring a spacious deck, in-ground pool with a charming pool house, a serene pond, and a large barn with a loft—ideal for storage, hobbies, or future expansion. Whether you're relaxing by the pool, working on a project in the barn, or enjoying quiet evenings on the deck, this property offers a lifestyle that's hard to match just minutes from all that Holland has to offer.
Zillow last checked: 8 hours ago
Listing updated: August 29, 2025 at 10:56am
Listed by:
Kyle Geenen 616-795-0014,
Coldwell Banker Woodland Schmidt
Bought with:
Jacob Baker
Cressy & Everett Real Estate
Source: MichRIC,MLS#: 25036140
Facts & features
Interior
Bedrooms & bathrooms
- Bedrooms: 5
- Bathrooms: 5
- Full bathrooms: 5
- Main level bedrooms: 2
Heating
- Forced Air
Cooling
- Central Air
Appliances
- Included: Humidifier, Dishwasher, Disposal, Dryer, Microwave, Range, Refrigerator, Washer, Water Softener Rented
- Laundry: Main Level
Features
- Ceiling Fan(s), Center Island, Eat-in Kitchen, Pantry
- Flooring: Ceramic Tile, Laminate
- Windows: Screens, Insulated Windows, Window Treatments
- Basement: Full,Walk-Out Access
- Number of fireplaces: 1
- Fireplace features: Living Room, Wood Burning
Interior area
- Total structure area: 2,474
- Total interior livable area: 3,698 sqft
- Finished area below ground: 0
Property
Parking
- Total spaces: 4
- Parking features: Detached, Attached, Garage Door Opener
- Garage spaces: 4
Features
- Stories: 2
- Has private pool: Yes
- Pool features: In Ground
- Waterfront features: Pond
- Body of water: Private Pond
Lot
- Size: 4.93 Acres
- Dimensions: 235 x 931
- Features: Wooded, Ground Cover, Shrubs/Hedges
Details
- Additional structures: Barn(s)
- Parcel number: 031101403922
Construction
Type & style
- Home type: SingleFamily
- Architectural style: Traditional
- Property subtype: Single Family Residence
Materials
- Stone, Vinyl Siding
- Roof: Composition
Condition
- New construction: No
- Year built: 1990
Utilities & green energy
- Sewer: Septic Tank
- Water: Well
- Utilities for property: Natural Gas Available, Electricity Available, Natural Gas Connected
Community & neighborhood
Location
- Region: Holland
Other
Other facts
- Listing terms: Cash,FHA,VA Loan,MSHDA,Conventional
Price history
| Date | Event | Price |
|---|---|---|
| 8/29/2025 | Sold | $830,000-7.8%$224/sqft |
Source: | ||
| 8/4/2025 | Pending sale | $899,900$243/sqft |
Source: | ||
| 7/21/2025 | Listed for sale | $899,900+98.9%$243/sqft |
Source: | ||
| 11/1/2016 | Sold | $452,500+56%$122/sqft |
Source: Public Record Report a problem | ||
| 10/21/2010 | Sold | $290,000-12.1%$78/sqft |
Source: Public Record Report a problem | ||
Public tax history
| Year | Property taxes | Tax assessment |
|---|---|---|
| 2025 | $7,693 +5.8% | $435,700 +3.4% |
| 2024 | $7,270 | $421,400 +20% |
| 2023 | -- | $351,200 +22.9% |
Find assessor info on the county website
Neighborhood: 49423
Nearby schools
GreatSchools rating
- 8/10Blue Star Elementary SchoolGrades: PK-4Distance: 2.9 mi
- 5/10Hamilton Middle SchoolGrades: 5-8Distance: 7.7 mi
- 6/10Hamilton High SchoolGrades: 9-12Distance: 7.3 mi
Get pre-qualified for a loan
At Zillow Home Loans, we can pre-qualify you in as little as 5 minutes with no impact to your credit score.An equal housing lender. NMLS #10287.
Sell for more on Zillow
Get a Zillow Showcase℠ listing at no additional cost and you could sell for .
$846,400
2% more+$16,928
With Zillow Showcase(estimated)$863,328
