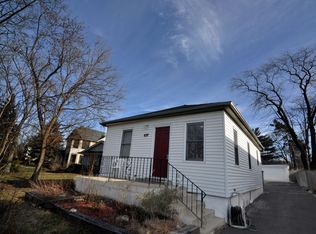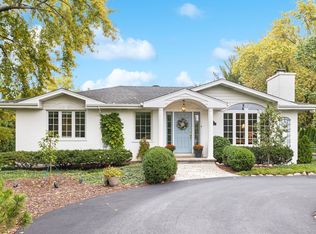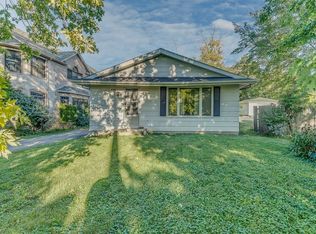Closed
$799,900
4229 Belle Aire Ln, Downers Grove, IL 60515
5beds
3,490sqft
Single Family Residence
Built in 2008
0.35 Acres Lot
$914,800 Zestimate®
$229/sqft
$5,057 Estimated rent
Home value
$914,800
$869,000 - $961,000
$5,057/mo
Zestimate® history
Loading...
Owner options
Explore your selling options
What's special
CHECK OUT THE VIRTUAL TOUR! PRICED TO SELL! Room for EVERYONE in Downers North HS district! 3490 above grade and 1188sq ft split between two basements! AMAZING 3 story rebuild with 2 basements situated on beautiful 50X300 deep lot! This custom designed brick and stone two story home boasts 5 bedrooms and 4 full baths. Enjoy your open floor plan that provides flexibility and flow while entertaining family and friends. As you enter a two story foyer with an open stair case greets you. On the main level you will enjoy a formal living room, formal dining, front office/sun room, family room with a gas starting/wood burning fireplace and with a new shiplap feature wall, GORGEOUS gourmet kitchen with SS appliances and plenty of storage. Take a few steps up to your 2nd level where you have a loft space, 2 generous bedrooms and a full bath. Head to your 3rd level and enjoy your Master Suite with a sitting room, morning/wet bar, walk in closet, and full spa bath with separate shower and soaker tub. Have a lot of laundry? There is a 2nd laundry closet on your 3rd floor! 2 more generous bedrooms and 3rd full bath finish out your 3rd level. This home has 2 basements just under 600sq feet each. The finished basement has a full bath, laundry room, and walks out to your large mature lot with plenty of space and shade for your summer days. The unfinished basement has plenty of space for storage or your client can put their personal touch and add to the finished space of this home. White trim and molding throughout home. There is a 2 car detached garage and PLENTY of space in the long driveway for more vehicles. There is a lot to LOVE about this home!
Zillow last checked: 8 hours ago
Listing updated: August 30, 2023 at 01:00am
Listing courtesy of:
Lisa MacDiarmid 630-888-9223,
Fathom Realty IL LLC
Bought with:
Patrick Murphy
Platinum Partners Realtors
Source: MRED as distributed by MLS GRID,MLS#: 11844562
Facts & features
Interior
Bedrooms & bathrooms
- Bedrooms: 5
- Bathrooms: 4
- Full bathrooms: 4
Primary bedroom
- Features: Flooring (Carpet), Bathroom (Full, Tub & Separate Shwr, Whirlpool)
- Level: Third
- Area: 285 Square Feet
- Dimensions: 19X15
Bedroom 2
- Features: Flooring (Carpet)
- Level: Third
- Area: 143 Square Feet
- Dimensions: 13X11
Bedroom 3
- Features: Flooring (Carpet)
- Level: Third
- Area: 143 Square Feet
- Dimensions: 13X11
Bedroom 4
- Features: Flooring (Carpet)
- Level: Second
- Area: 210 Square Feet
- Dimensions: 15X14
Bedroom 5
- Features: Flooring (Carpet)
- Level: Second
- Area: 143 Square Feet
- Dimensions: 13X11
Dining room
- Features: Flooring (Hardwood), Window Treatments (Curtains/Drapes)
- Level: Main
- Area: 208 Square Feet
- Dimensions: 16X13
Family room
- Features: Flooring (Hardwood)
- Level: Main
- Area: 330 Square Feet
- Dimensions: 22X15
Foyer
- Features: Flooring (Hardwood)
- Level: Main
- Area: 72 Square Feet
- Dimensions: 9X8
Kitchen
- Features: Kitchen (Eating Area-Breakfast Bar, Granite Counters), Flooring (Hardwood)
- Level: Main
- Area: 275 Square Feet
- Dimensions: 25X11
Laundry
- Features: Flooring (Vinyl)
- Level: Basement
- Area: 96 Square Feet
- Dimensions: 12X8
Living room
- Features: Flooring (Hardwood), Window Treatments (Curtains/Drapes)
- Level: Main
- Area: 204 Square Feet
- Dimensions: 17X12
Loft
- Features: Flooring (Hardwood), Window Treatments (Curtains/Drapes)
- Level: Second
- Area: 128 Square Feet
- Dimensions: 16X8
Office
- Features: Flooring (Ceramic Tile)
- Level: Main
- Area: 154 Square Feet
- Dimensions: 14X11
Recreation room
- Features: Flooring (Vinyl)
- Level: Basement
- Area: 320 Square Feet
- Dimensions: 20X16
Sitting room
- Features: Flooring (Carpet)
- Level: Third
- Area: 132 Square Feet
- Dimensions: 12X11
Heating
- Natural Gas, Forced Air
Cooling
- Central Air
Appliances
- Included: Double Oven, Range, Microwave, Dishwasher, High End Refrigerator, Bar Fridge, Washer, Dryer, Disposal, Stainless Steel Appliance(s), Range Hood, Humidifier, Gas Water Heater
- Laundry: Multiple Locations
Features
- Cathedral Ceiling(s), Dry Bar, Wet Bar, Walk-In Closet(s)
- Flooring: Hardwood
- Windows: Skylight(s)
- Basement: Partially Finished,Unfinished,Exterior Entry,Egress Window,Full
- Number of fireplaces: 1
- Fireplace features: Wood Burning, Gas Starter, Family Room
Interior area
- Total structure area: 4,678
- Total interior livable area: 3,490 sqft
- Finished area below ground: 594
Property
Parking
- Total spaces: 8
- Parking features: Asphalt, On Site, Garage Owned, Detached, Driveway, Owned, Garage
- Garage spaces: 2
- Has uncovered spaces: Yes
Accessibility
- Accessibility features: No Disability Access
Features
- Patio & porch: Patio
Lot
- Size: 0.35 Acres
- Dimensions: 50 X 300
- Features: Landscaped, Mature Trees
Details
- Additional structures: Shed(s)
- Parcel number: 0906213014
- Special conditions: None
- Other equipment: Ceiling Fan(s), Sump Pump
Construction
Type & style
- Home type: SingleFamily
- Architectural style: Traditional
- Property subtype: Single Family Residence
Materials
- Brick
- Foundation: Concrete Perimeter
- Roof: Asphalt
Condition
- New construction: No
- Year built: 2008
- Major remodel year: 2008
Details
- Builder model: CUSTOM
Utilities & green energy
- Sewer: Public Sewer
- Water: Public
Community & neighborhood
Security
- Security features: Carbon Monoxide Detector(s)
Community
- Community features: Park, Sidewalks, Street Paved
Location
- Region: Downers Grove
Other
Other facts
- Listing terms: Conventional
- Ownership: Fee Simple
Price history
| Date | Event | Price |
|---|---|---|
| 8/28/2023 | Sold | $799,900$229/sqft |
Source: | ||
| 8/26/2023 | Pending sale | $799,900$229/sqft |
Source: | ||
| 7/29/2023 | Contingent | $799,900$229/sqft |
Source: | ||
| 7/27/2023 | Listed for sale | $799,900-5.8%$229/sqft |
Source: | ||
| 7/27/2023 | Listing removed | -- |
Source: | ||
Public tax history
| Year | Property taxes | Tax assessment |
|---|---|---|
| 2023 | $10,782 -7.3% | $189,390 -7% |
| 2022 | $11,635 +6.8% | $203,690 +1.2% |
| 2021 | $10,891 +1.9% | $201,370 +2% |
Find assessor info on the county website
Neighborhood: 60515
Nearby schools
GreatSchools rating
- 9/10Belle Aire Elementary SchoolGrades: PK-6Distance: 0.4 mi
- 5/10Herrick Middle SchoolGrades: 7-8Distance: 0.2 mi
- 9/10Community H S Dist 99 - North High SchoolGrades: 9-12Distance: 0.5 mi
Schools provided by the listing agent
- Elementary: Belle Aire Elementary School
- Middle: Herrick Middle School
- High: North High School
- District: 58
Source: MRED as distributed by MLS GRID. This data may not be complete. We recommend contacting the local school district to confirm school assignments for this home.

Get pre-qualified for a loan
At Zillow Home Loans, we can pre-qualify you in as little as 5 minutes with no impact to your credit score.An equal housing lender. NMLS #10287.
Sell for more on Zillow
Get a free Zillow Showcase℠ listing and you could sell for .
$914,800
2% more+ $18,296
With Zillow Showcase(estimated)
$933,096

