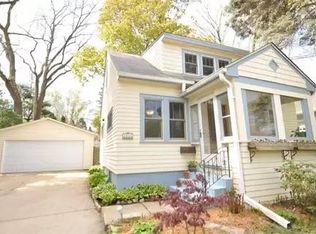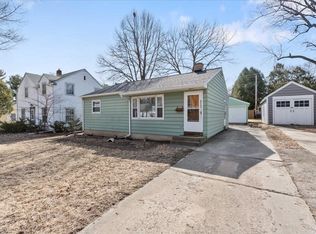Closed
$507,900
4229 Beverly Road, Madison, WI 53711
3beds
1,282sqft
Single Family Residence
Built in 1932
7,405.2 Square Feet Lot
$513,800 Zestimate®
$396/sqft
$2,683 Estimated rent
Home value
$513,800
$483,000 - $545,000
$2,683/mo
Zestimate® history
Loading...
Owner options
Explore your selling options
What's special
Showings begin 3 PM 8/21. 3 BR, 1.5 Bath Dutch Colonial Gem. Private, wooded back yard features towering pines, flowering perennials and thoughtful landscaping. Nestled in the heart of Marlborough Heights, this home offers the perfect blend of charm & updates. The main level features a cozy living rm w/ a built-in bookcase, a formal dining rm w/ a classic archway, gleaming oak floors, & a screened porch overlooking the perfect back yard for relaxing or entertaining! The kitchen features solid surface countertops, a stylish tile backsplash, & brand new SS refrigerator, stove, & dishwasher. Upstairs provides three BRs, full bath & a walk-up attic flex space ideal for a playroom or office. Don?t miss your chance to own this delightful home in one of the city?s most charming neighborhoods!
Zillow last checked: 8 hours ago
Listing updated: September 26, 2025 at 08:39pm
Listed by:
Luke Lestikow HomeInfo@firstweber.com,
First Weber, Inc
Bought with:
Gerardo Jimenez
Source: WIREX MLS,MLS#: 2006454 Originating MLS: South Central Wisconsin MLS
Originating MLS: South Central Wisconsin MLS
Facts & features
Interior
Bedrooms & bathrooms
- Bedrooms: 3
- Bathrooms: 2
- Full bathrooms: 1
- 1/2 bathrooms: 1
Primary bedroom
- Level: Upper
- Area: 135
- Dimensions: 15 x 9
Bedroom 2
- Level: Upper
- Area: 117
- Dimensions: 13 x 9
Bedroom 3
- Level: Upper
- Area: 81
- Dimensions: 9 x 9
Bathroom
- Features: No Master Bedroom Bath
Dining room
- Level: Main
- Area: 132
- Dimensions: 12 x 11
Kitchen
- Level: Main
- Area: 121
- Dimensions: 11 x 11
Living room
- Level: Main
- Area: 266
- Dimensions: 19 x 14
Heating
- Natural Gas, Forced Air
Cooling
- Central Air
Appliances
- Included: Range/Oven, Refrigerator, Dishwasher, Microwave, Disposal, Washer, Dryer, Water Softener
Features
- High Speed Internet
- Flooring: Wood or Sim.Wood Floors
- Basement: Full,Toilet Only,Concrete
- Attic: Walk-up
Interior area
- Total structure area: 1,282
- Total interior livable area: 1,282 sqft
- Finished area above ground: 1,282
- Finished area below ground: 0
Property
Parking
- Total spaces: 1
- Parking features: 1 Car, Attached, Garage Door Opener
- Attached garage spaces: 1
Features
- Levels: Two
- Stories: 2
- Patio & porch: Screened porch, Patio
Lot
- Size: 7,405 sqft
- Features: Wooded, Sidewalks
Details
- Parcel number: 070932410114
- Zoning: TR-C2
- Special conditions: Arms Length
Construction
Type & style
- Home type: SingleFamily
- Architectural style: Colonial
- Property subtype: Single Family Residence
Materials
- Wood Siding
Condition
- 21+ Years
- New construction: No
- Year built: 1932
Utilities & green energy
- Sewer: Public Sewer
- Water: Public
Community & neighborhood
Location
- Region: Madison
- Subdivision: Marlborough Heights
- Municipality: Madison
Price history
| Date | Event | Price |
|---|---|---|
| 9/26/2025 | Sold | $507,900-1.4%$396/sqft |
Source: | ||
| 8/27/2025 | Pending sale | $514,900$402/sqft |
Source: | ||
| 8/19/2025 | Listed for sale | $514,900+60.8%$402/sqft |
Source: | ||
| 7/30/2018 | Sold | $320,300+0.1%$250/sqft |
Source: Public Record Report a problem | ||
| 5/29/2018 | Listed for sale | $319,900+30.8%$250/sqft |
Source: Madcityhomes.Com #1831739 Report a problem | ||
Public tax history
| Year | Property taxes | Tax assessment |
|---|---|---|
| 2024 | $8,807 -3.3% | $449,900 -0.4% |
| 2023 | $9,105 | $451,900 +10% |
| 2022 | -- | $410,800 +11% |
Find assessor info on the county website
Neighborhood: Nakoma
Nearby schools
GreatSchools rating
- 5/10Thoreau Elementary SchoolGrades: PK-5Distance: 0.7 mi
- 4/10Cherokee Heights Middle SchoolGrades: 6-8Distance: 0.4 mi
- 9/10West High SchoolGrades: 9-12Distance: 2.4 mi
Schools provided by the listing agent
- Elementary: Thoreau
- Middle: Cherokee
- High: West
- District: Madison
Source: WIREX MLS. This data may not be complete. We recommend contacting the local school district to confirm school assignments for this home.

Get pre-qualified for a loan
At Zillow Home Loans, we can pre-qualify you in as little as 5 minutes with no impact to your credit score.An equal housing lender. NMLS #10287.

