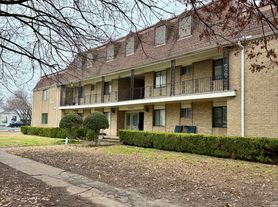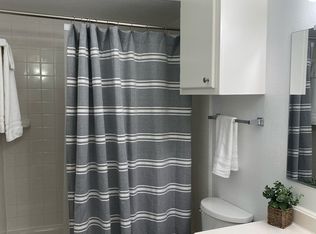Professionally updated modern 2 bedroom, 2 bath, 2-story townhouse with 2 parking spaces, & a private outdoor patio, located in one of the most walkable upscale neighborhoods in Dallas. Boutique complex with gated quaint landscaped courtyard entrance with front & rear parking. Each home has a front porch alcove entry for plants & or deliveries. Open floor plan with tall ceilings, large double pane windows throughout, new modern finishes & light fixtures throughout makes this a showplace! Stained concrete floors on the 1st level & bamboo floors upstairs. Living area features a fireplace with tile surround & a floating staircase. Newer kitchen & dining includes a large center island with a butcher block counter bar seating & accent pendent lights. Custom maple wood kitchen cabinets with glass door uppers & modern black hardware, black granite counters, colorful mosaic glass tile back splash, black kitchen sink & faucet. Sleek black kitchen appliances including a modern range, with a commercial vent a hood, refrigerator, dishwasher, microwave plus a wine refrigerator. Dinning area has glass French doors that open to private fenced spacious patio creating a great flow for entertaining. Adorable half bath with a modern corner sink under the staircase. Two spacious master bedrooms upstairs equal size with large walk in closets in both bedrooms. Updated full bath in between with a stone counter top, dual sinks, & jetted tub. Full size stack W & D closet with Elfa shelving in the upstairs hallway as well as 2 additional storage closets. Walking distance to Katy Trail, Trader Joes, Apple Store, as well as numerous popular restaurants & retail in Knox District, Uptown, & West Village. Pets accepted on a case by case basis. Please call for pet approval.
Apartment for rent
Accepts Zillow applications
$2,495/mo
4229 Cole Ave APT 105, Dallas, TX 75205
2beds
953sqft
Price may not include required fees and charges.
Apartment
Available Mon Nov 3 2025
Dogs OK
Central air
In unit laundry
Off street parking
Forced air
What's special
New modern finishesOpen floor planPrivate outdoor patioBamboo floorsBlack granite countersSpacious patioButcher block counter
- 11 days
- on Zillow |
- -- |
- -- |
Travel times
Facts & features
Interior
Bedrooms & bathrooms
- Bedrooms: 2
- Bathrooms: 2
- Full bathrooms: 1
- 1/2 bathrooms: 1
Heating
- Forced Air
Cooling
- Central Air
Appliances
- Included: Dishwasher, Dryer, Freezer, Microwave, Oven, Refrigerator, Washer
- Laundry: In Unit
Features
- Flooring: Carpet, Hardwood, Tile
- Windows: Double Pane Windows
Interior area
- Total interior livable area: 953 sqft
Property
Parking
- Parking features: Off Street
- Details: Contact manager
Features
- Patio & porch: Patio
- Exterior features: Bicycle storage, Heating system: Forced Air, NEW KITCHEN WITH MAPLE CABINETS, GRANITE COUNTERS, CENTER ISLAND BAR SEATING, WINE COOLER.
- Spa features: Jetted Bathtub
Details
- Parcel number: 00C11120000A00105
Construction
Type & style
- Home type: Apartment
- Property subtype: Apartment
Building
Management
- Pets allowed: Yes
Community & HOA
Community
- Security: Gated Community
Location
- Region: Dallas
Financial & listing details
- Lease term: 1 Year
Price history
| Date | Event | Price |
|---|---|---|
| 9/24/2025 | Listed for rent | $2,495+66.9%$3/sqft |
Source: Zillow Rentals | ||
| 4/9/2014 | Sold | -- |
Source: Agent Provided | ||
| 3/8/2014 | Listed for sale | $188,500$198/sqft |
Source: Mission Real Estate Group #12101766 | ||
| 1/12/2012 | Listing removed | $1,495$2/sqft |
Source: RE/MAX Hinet, REALTORS #11682055 | ||
| 12/29/2011 | Price change | $1,495-3.5%$2/sqft |
Source: RE/MAX Hinet, REALTORS #11682055 | ||

