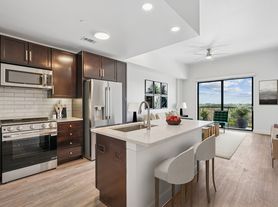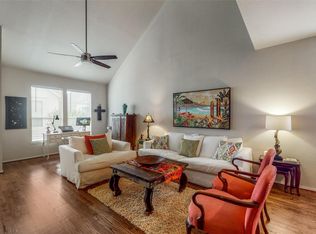Welcome to this stunning single-family home located in the heart of Houston, TX. This beautiful property boasts three spacious bedrooms and 3.5 bathrooms, offering ample space for comfort and convenience. The home is filled with luxurious amenities including a Jacuzzi/Whirlpool tub, an alarm system, and high vaulted ceilings that create a sense of grandeur and openness. The kitchen is a chef's dream with granite countertops, stainless steel appliances, and a butler's pantry. The home also features a wine cellar, perfect for the wine enthusiast. The property comes with a fenced turf yard, three external storage closets, and an attached 2-car garage, providing plenty of storage and outdoor space. The home also includes an in-unit laundry and an additional on-site laundry facility. The property is part of an HOA community, ensuring a well-maintained and harmonious neighborhood. The home is pet-friendly (case by case) and comes with owner-provided lawn care. Its prime location places it near Downtown, Memorial Park, Galleria, and the Medical Center. As a special offer, enjoy $500 off your first month's rent! This home is a perfect blend of luxury, comfort, and convenience.
For a limited time, enjoy $500 off your first month's rent!
*Agent Commission Information*
Agents must be present during all client property tours to ensure eligibility for compensation. To receive a referral fee, a signed representation agreement (TXR-1501, TXR-1507, or other TREC-compliant form) must be emailed along with the online application or within 24 hours of submission. No exceptions.
*IMPORTANT INFORMATION*
Agents must be present during client property tours to ensure commission eligibility.
Application processing time is 2-3 days. Please review the Shannon Property Management Application Requirements/Standards before submitting. (LINKING BANK ACCOUNTS IS 100% SECURE & WILL RESULT IN EXPEDITED SCREENING TIME)
Lease Term: 12 Months
Security Deposit: Security Deposit Alternative Obligo to those who meet credit/background requirements.
Parking: Attached 2-car garage. (2 Spaces)
Utilities: Water, sewer, and garbage covered by HOA. Electricity and gas are resident responsibilities.
Lawn Care: Owner Responsibility
HVAC: Central Air and Forced Heat
Laundry: In-Unit
Pet Policy: Cats and dogs are allowed after screening on a case-by-case basis. Pets allowed with additional screening are required to pay a non-refundable $250 one-time pet fee. Each pet will have a monthly pet fee of $25.00. All pets MUST be registered on https
shannonpm.
All residents are enrolled in the Resident Benefits Package for $35 a month, which includes HVAC filter delivery, general liability protection, utility concierge services, renters insurance, and more! See Agent or Screening Criteria for details.
DISCLAIMER: Shannon Property Management does not post listings on Craigslist or Facebook Marketplace. We only accept payments through secure, verified channels never through Zelle, Cash App, Venmo, or similar platforms. If someone is asking you to send money before seeing a property or is communicating through unofficial means, it is likely a scam. Always verify listings directly through our website or by contacting our office.
House for rent
$3,000/mo
4229 Dickson St, Houston, TX 77007
3beds
2,500sqft
Price may not include required fees and charges.
Single family residence
Available now
Cats, dogs OK
Central air
In unit laundry
Garage parking
What's special
Luxurious amenitiesFenced turf yardStainless steel appliancesWine cellarSpacious bedroomsGranite countertopsIn-unit laundry
- 71 days |
- -- |
- -- |
Travel times
Looking to buy when your lease ends?
Consider a first-time homebuyer savings account designed to grow your down payment with up to a 6% match & a competitive APY.
Facts & features
Interior
Bedrooms & bathrooms
- Bedrooms: 3
- Bathrooms: 4
- Full bathrooms: 3
- 1/2 bathrooms: 1
Cooling
- Central Air
Appliances
- Included: Dishwasher, Dryer, Microwave, Oven, Refrigerator, Stove, Washer
- Laundry: In Unit, Shared
Features
- Storage, Vaulted Ceiling(s), Walk-In Closet(s)
Interior area
- Total interior livable area: 2,500 sqft
Property
Parking
- Parking features: Garage
- Has garage: Yes
- Details: Contact manager
Features
- Exterior features: Garbage/HOA, HOA community, Interior window shutters, Jacuzzi / Whirlpool tub, Lawn, Move-in special ($500 off first month), Near Downtown, Near Galleria, Near Medical Center, Near Memorial Park, Pet-friendly (case by case), Sewer/HOA, Stainless steel appliances, Water/HOA, granite countertops, interior window shutters., three external storage closets, wine cellar
- Has spa: Yes
- Spa features: Hottub Spa
- Fencing: Fenced Yard
Details
- Parcel number: 1270020010042
Construction
Type & style
- Home type: SingleFamily
- Property subtype: Single Family Residence
Community & HOA
Community
- Security: Security System
Location
- Region: Houston
Financial & listing details
- Lease term: Contact For Details
Price history
| Date | Event | Price |
|---|---|---|
| 11/6/2025 | Price change | $3,000-7.7%$1/sqft |
Source: Zillow Rentals | ||
| 10/3/2025 | Price change | $3,250-7.1%$1/sqft |
Source: Zillow Rentals | ||
| 9/9/2025 | Listed for rent | $3,500+6.1%$1/sqft |
Source: Zillow Rentals | ||
| 1/18/2019 | Listing removed | $439,900$176/sqft |
Source: Keller Williams Realty #52864102 | ||
| 12/19/2018 | Pending sale | $439,900$176/sqft |
Source: Keller Williams Realty Houston Metropolitan #52864102 | ||

