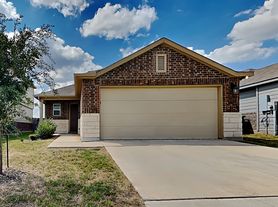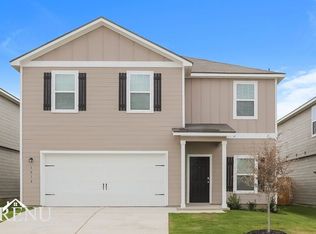Welcome to Cobalt Canyon! This two-story home features 3 bedrooms, 2.5 baths, and 2-car garage located near I-10 and FM 1518. The entry leads to a powder room before flowing through an open concept floor plan with the kitchen opening to the dining and family rooms. The gourmet kitchen includes granite counter tops and appliances. An oversize utility room is located off the kitchen. The downstairs primary bedroom features an attractive ensuite with grand walk-in shower, a large walk-in closet, and plenty of storage space. The second story features a versatile upstairs loft that can be used as a family room, secondary bedrooms, and a second full bathroom. Enjoy the rear covered patio located off the downstairs family room. Additional features include vinyl flooring in entry, living room, and all wet areas, granite countertops in all bathrooms, and full yard landscaping and irrigation. This home includes select Internet-connectable devices which include the Front Doorbell, Front Door Deadbolt Lock, and Thermostat. Here you will find new construction homes designed for suburban living with city conveniences, located near I-10 and FM 1518. Additional features include granite kitchen countertops, Stainless Steel appliances, 2-car garages and much more! Military families will enjoy a short commute from Randolph Air Force Base, Fort Sam Houston and the Brooke Army Medical Center (BAMC) -- East Central ISD schools, and commuter friendly access to major thoroughfares leading to Seguin, San Antonio, and Austin. Schedule your showing appointment today!
House for rent
$1,685/mo
4229 Fort Palmer Blvd, Saint Hedwig, TX 78152
3beds
1,858sqft
Price may not include required fees and charges.
Singlefamily
Available now
Cats, dogs OK
Central air
Dryer connection laundry
-- Parking
Natural gas, central
What's special
Open concept floor planStainless steel appliancesGranite counter topsGranite kitchen countertopsVinyl flooringRear covered patioWalk-in closet
- 41 days |
- -- |
- -- |
Travel times
Renting now? Get $1,000 closer to owning
Unlock a $400 renter bonus, plus up to a $600 savings match when you open a Foyer+ account.
Offers by Foyer; terms for both apply. Details on landing page.
Facts & features
Interior
Bedrooms & bathrooms
- Bedrooms: 3
- Bathrooms: 3
- Full bathrooms: 2
- 1/2 bathrooms: 1
Heating
- Natural Gas, Central
Cooling
- Central Air
Appliances
- Included: Dishwasher, Disposal, Microwave, Refrigerator, Stove
- Laundry: Dryer Connection, Hookups, Main Level, Washer Hookup
Features
- Eat-in Kitchen, Game Room, Individual Climate Control, Kitchen Island, Living/Dining Room Combo, Open Floorplan, Programmable Thermostat, Two Living Area, Utility Room Inside, Walk In Closet, Walk-In Pantry
- Flooring: Carpet
Interior area
- Total interior livable area: 1,858 sqft
Property
Parking
- Details: Contact manager
Features
- Stories: 2
- Exterior features: Contact manager
Details
- Parcel number: 1322592
Construction
Type & style
- Home type: SingleFamily
- Property subtype: SingleFamily
Materials
- Roof: Composition
Condition
- Year built: 2020
Community & HOA
Location
- Region: Saint Hedwig
Financial & listing details
- Lease term: Max # of Months (12),Min # of Months (12)
Price history
| Date | Event | Price |
|---|---|---|
| 10/6/2025 | Price change | $1,685-0.9%$1/sqft |
Source: LERA MLS #1896016 | ||
| 9/30/2025 | Price change | $1,700-2.9%$1/sqft |
Source: LERA MLS #1896016 | ||
| 9/22/2025 | Price change | $1,750-2.5%$1/sqft |
Source: LERA MLS #1896016 | ||
| 9/16/2025 | Price change | $1,795-3%$1/sqft |
Source: LERA MLS #1896016 | ||
| 9/9/2025 | Price change | $1,850-2.6%$1/sqft |
Source: LERA MLS #1896016 | ||

