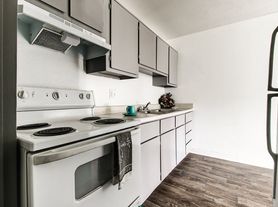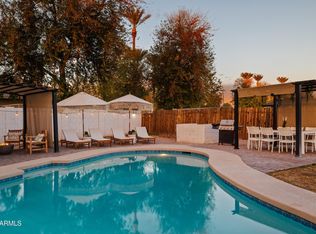Located just minutes from Grand Canyon University & the vibrant heart of downtown Phoenix, this move-in ready home offers the perfect blend of modern comfort and convenience. Built in 2021, the open-concept layout features a sleek kitchen complete with white cabinets, granite countertops, & stainless-steel appliances - ideal for both everyday living & entertaining. The bathrooms are beautifully updated with granite finishes and stylish tilework. Enjoy peace of mind with a new A/C unit, dual-pane windows, & ceiling fans throughout. Outside, the low-maintenance yard is equipped with automatic sprinklers & a variety of mature fruit trees including guava, orange, lemon, & pomegranate. With no HOA, an RV gate, & a location just steps from a park, this home is a rare find. *No Pets*
House for rent
$2,800/mo
4229 N 32nd Ave, Phoenix, AZ 85017
4beds
1,980sqft
Price may not include required fees and charges.
Singlefamily
Available now
No pets
Central air, ceiling fan
Gas dryer hookup laundry
4 Parking spaces parking
Electric
What's special
Stylish tileworkOpen-concept layoutAutomatic sprinklersRv gateLow-maintenance yardWhite cabinetsGranite finishes
- 28 days |
- -- |
- -- |
Travel times
Looking to buy when your lease ends?
Consider a first-time homebuyer savings account designed to grow your down payment with up to a 6% match & 3.83% APY.
Facts & features
Interior
Bedrooms & bathrooms
- Bedrooms: 4
- Bathrooms: 3
- Full bathrooms: 3
Heating
- Electric
Cooling
- Central Air, Ceiling Fan
Appliances
- Included: Stove
- Laundry: Gas Dryer Hookup, Hookups, Inside, Washer Hookup
Features
- Ceiling Fan(s), Eat-in Kitchen, Full Bth Master Bdrm, Granite Counters, High Speed Internet, Pantry
- Flooring: Carpet, Tile
Interior area
- Total interior livable area: 1,980 sqft
Property
Parking
- Total spaces: 4
- Parking features: Covered
- Details: Contact manager
Features
- Stories: 1
- Exterior features: Contact manager
Details
- Parcel number: 15424048C
Construction
Type & style
- Home type: SingleFamily
- Architectural style: RanchRambler
- Property subtype: SingleFamily
Materials
- Roof: Composition
Condition
- Year built: 2021
Community & HOA
Location
- Region: Phoenix
Financial & listing details
- Lease term: Contact For Details
Price history
| Date | Event | Price |
|---|---|---|
| 9/10/2025 | Listed for rent | $2,800$1/sqft |
Source: ARMLS #6917379 | ||
| 8/23/2025 | Listing removed | $450,000$227/sqft |
Source: | ||
| 8/4/2025 | Price change | $450,000-1.7%$227/sqft |
Source: | ||
| 7/18/2025 | Listed for sale | $457,999$231/sqft |
Source: | ||
| 3/11/2025 | Listing removed | $457,999$231/sqft |
Source: | ||

