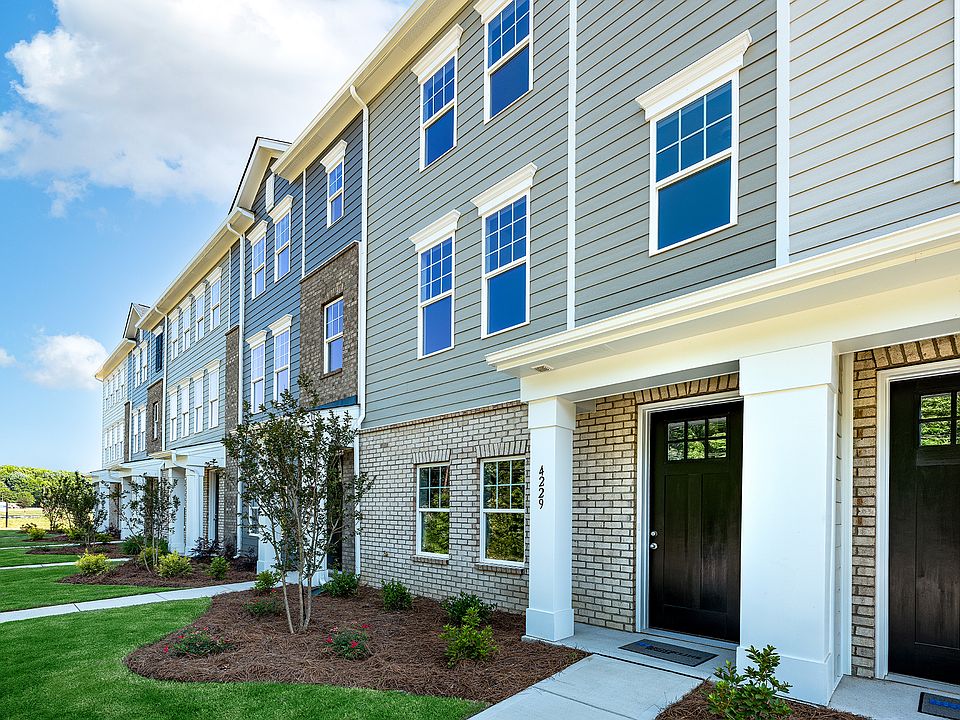Our celebrated Gray plan features an open living area with a generous kitchen, designer cabinets, quartz countertops, and an oversized sitting island. Luxury vinyl plank flooring adorns the first-floor flex space and the second-floor dining area and great room. Impressive 9-foot ceilings create a sense of grandeur, making every corner of your townhome feel spacious and welcoming. The Owner’s Suite highlights include dual vanities, a walk-in shower, and a large walk-in closet. The first-floor entrance is an incredibly versatile space - a media room, game room, or flex room with easy access to the spacious 2-car garage. This charming community is conveniently located near a golf course, Goat Island, kayaking spots, playgrounds, walking trails, fishing areas, downtown Cramerton and Belmont, restaurants, shopping, and more! Welcome home! All incentives are reflected in the price of the home.
**Photos & Tour are Representational**
Active
Special offer
$304,900
4229 S New Hope Rd #11, Cramerton, NC 28032
3beds
2,035sqft
Townhouse
Built in 2024
0.04 Acres Lot
$-- Zestimate®
$150/sqft
$150/mo HOA
What's special
Game roomFlex roomWalk-in showerLuxury vinyl plankGenerous kitchenOversized sitting islandMedia room
Call: (980) 409-4979
- 531 days
- on Zillow |
- 140 |
- 12 |
Zillow last checked: 7 hours ago
Listing updated: July 31, 2025 at 12:56pm
Listing Provided by:
Magda Esola m.esola@mybrooklinehome.com,
Brookline Homes LLC,
Blanca Gonzalez,
Brookline Homes LLC
Source: Canopy MLS as distributed by MLS GRID,MLS#: 4110586
Travel times
Schedule tour
Select your preferred tour type — either in-person or real-time video tour — then discuss available options with the builder representative you're connected with.
Facts & features
Interior
Bedrooms & bathrooms
- Bedrooms: 3
- Bathrooms: 4
- Full bathrooms: 2
- 1/2 bathrooms: 2
Primary bedroom
- Features: Walk-In Closet(s)
- Level: Third
Bedroom s
- Level: Third
Bathroom half
- Level: Upper
Bathroom full
- Level: Third
Bathroom half
- Level: Main
Dining room
- Level: Upper
Flex space
- Level: Main
Great room
- Features: Open Floorplan
- Level: Upper
Kitchen
- Features: Kitchen Island, Open Floorplan
- Level: Upper
Laundry
- Level: Third
Heating
- Electric, ENERGY STAR Qualified Equipment, Heat Pump, Zoned
Cooling
- Central Air, ENERGY STAR Qualified Equipment
Appliances
- Included: Disposal, Electric Range, Electric Water Heater, ENERGY STAR Qualified Dishwasher, ENERGY STAR Qualified Light Fixtures, Exhaust Fan, Microwave, Self Cleaning Oven
- Laundry: Electric Dryer Hookup, Laundry Closet, Third Level, Washer Hookup
Features
- Kitchen Island, Open Floorplan, Pantry, Walk-In Closet(s)
- Flooring: Carpet, Vinyl
- Doors: Insulated Door(s)
- Windows: Insulated Windows
- Has basement: No
- Attic: Pull Down Stairs
Interior area
- Total structure area: 1,223
- Total interior livable area: 2,035 sqft
- Finished area above ground: 2,035
- Finished area below ground: 0
Video & virtual tour
Property
Parking
- Total spaces: 2
- Parking features: Driveway, Attached Garage, Garage on Main Level
- Attached garage spaces: 2
- Has uncovered spaces: Yes
Features
- Levels: Three Or More
- Stories: 3
- Entry location: Main
- Patio & porch: Balcony, Front Porch
- Exterior features: Lawn Maintenance
Lot
- Size: 0.04 Acres
- Features: Level
Details
- Additional structures: None
- Parcel number: 3574715619
- Zoning: RES
- Special conditions: Standard
Construction
Type & style
- Home type: Townhouse
- Architectural style: Arts and Crafts
- Property subtype: Townhouse
Materials
- Brick Partial, Fiber Cement
- Foundation: Slab
- Roof: Shingle
Condition
- New construction: Yes
- Year built: 2024
Details
- Builder model: GRAY
- Builder name: BROOKLINE HOMES
Utilities & green energy
- Sewer: Public Sewer
- Water: City, Public
- Utilities for property: Cable Available, Underground Utilities
Green energy
- Energy efficient items: Lighting
Community & HOA
Community
- Features: Sidewalks, Street Lights
- Security: Carbon Monoxide Detector(s), Smoke Detector(s)
- Subdivision: The Crossing at Cramerton Mills
HOA
- Has HOA: Yes
- HOA fee: $150 monthly
- HOA name: KUESTER MANAGEMENT
- HOA phone: 803-802-0004
Location
- Region: Cramerton
Financial & listing details
- Price per square foot: $150/sqft
- Tax assessed value: $318,900
- Date on market: 2/20/2024
- Listing terms: Cash,Conventional,FHA,VA Loan
- Road surface type: Concrete, Paved
About the community
The Crossing at Cramerton Mills features thoughtfully designed two and three-story townhomes with front porches and open plans crafted for modern, low-maintenance living. This community is located near charming and historic downtown Cramerton and close to popular Belmont for several dining, shopping, and recreational options. Brookline's expertly designed townhomes offer features that are guaranteed to impress. Visit our model to see why The Crossing at Cramerton Mills has so much to offer!
JUST RELEASED, UNDER 300K - New 2-Story Townhomes!
Affordability, quality, and location! Enjoy approx. 1400 sq. ft. for under $300k near Cramerton's Riverside Park and restaurants! Choose from two open and easy-living floor plans. BUY NOW and come live the low-maintenance life this fall!Source: Brookline Homes

