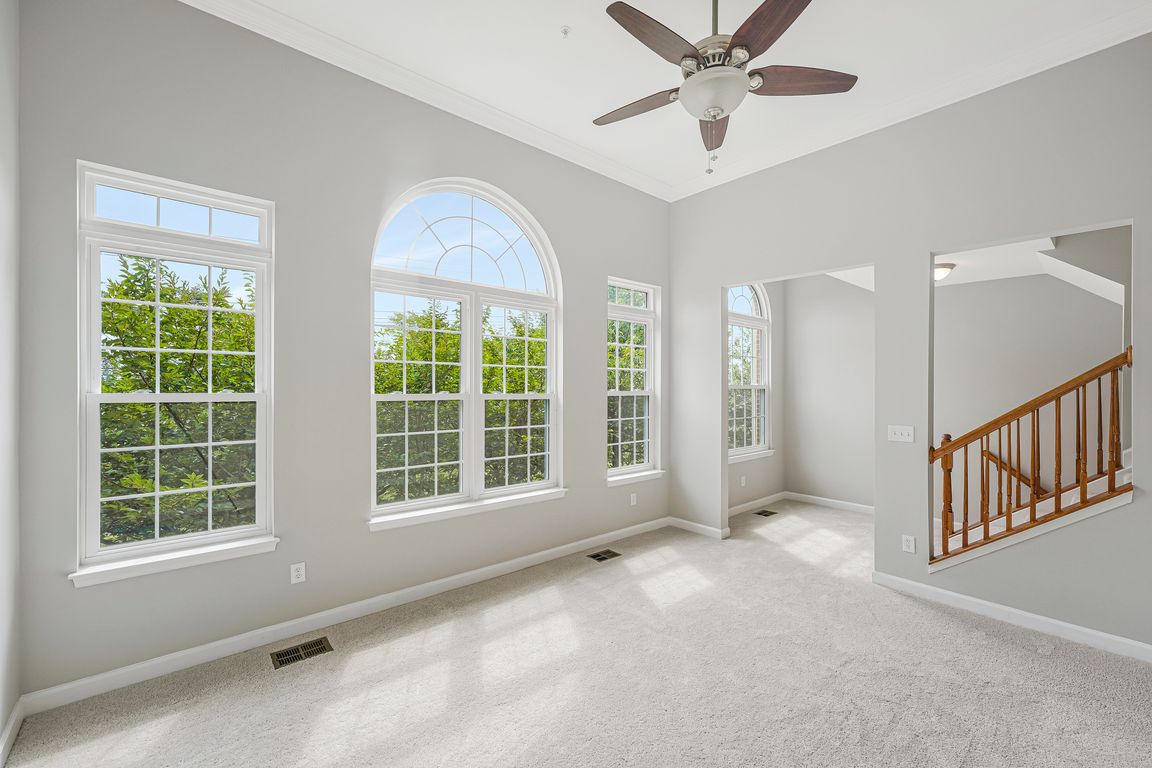
Under contract
$487,500
3beds
2,078sqft
42291 Onyx Ter, Aldie, VA 20105
3beds
2,078sqft
Townhouse
Built in 2004
1 Attached garage space
$235 price/sqft
$453 monthly HOA fee
What's special
New lvp flooringNew countertopsNew windowsNew hot water heaterNew hvacRenovated primary bathroomNew washer and dryer
We are delighted to present you this wonderful 3 bedroom 2.5 bathroom 2,078 sq ft townhome-condo in sought after Stone Ridge. You want to talk about move-in ready? It doesn't get any more move-in ready than this! Recent renovations include all new LVP flooring and carpet, all fresh ...
- 94 days |
- 113 |
- 0 |
Source: Bright MLS,MLS#: VALO2103578
Travel times
Living Room
Dining Room
Breakfast Area
Kitchen
Primary Bedroom
Zillow last checked: 8 hours ago
Listing updated: September 02, 2025 at 03:30am
Listed by:
Austin Wickwire 703-973-6022,
RE/MAX Gateway, LLC
Source: Bright MLS,MLS#: VALO2103578
Facts & features
Interior
Bedrooms & bathrooms
- Bedrooms: 3
- Bathrooms: 3
- Full bathrooms: 2
- 1/2 bathrooms: 1
- Main level bathrooms: 1
Rooms
- Room types: Living Room, Dining Room, Primary Bedroom, Bedroom 2, Bedroom 3, Kitchen, Breakfast Room, Bathroom 2, Primary Bathroom, Half Bath
Primary bedroom
- Level: Upper
Bedroom 2
- Level: Upper
Bedroom 3
- Level: Upper
Primary bathroom
- Level: Upper
Bathroom 2
- Level: Upper
Breakfast room
- Level: Main
Dining room
- Level: Main
Half bath
- Level: Main
Kitchen
- Level: Main
Living room
- Level: Main
Heating
- Forced Air, Natural Gas
Cooling
- Central Air, Electric
Appliances
- Included: Microwave, Dishwasher, Disposal, Dryer, Oven/Range - Gas, Six Burner Stove, Stainless Steel Appliance(s), Washer, Water Heater, Refrigerator, Gas Water Heater
- Laundry: Upper Level
Features
- Flooring: Carpet, Luxury Vinyl, Ceramic Tile
- Has basement: No
- Number of fireplaces: 1
- Fireplace features: Double Sided, Glass Doors, Gas/Propane
Interior area
- Total structure area: 2,078
- Total interior livable area: 2,078 sqft
- Finished area above ground: 2,078
- Finished area below ground: 0
Property
Parking
- Total spaces: 2
- Parking features: Storage, Garage Faces Rear, Garage Door Opener, Inside Entrance, Concrete, Paved, Attached, Driveway, On Street, Parking Lot
- Attached garage spaces: 1
- Uncovered spaces: 1
Accessibility
- Accessibility features: Other
Features
- Levels: Three
- Stories: 3
- Pool features: Community
Details
- Additional structures: Above Grade, Below Grade
- Parcel number: 204195940005
- Zoning: R16
- Special conditions: Standard
Construction
Type & style
- Home type: Townhouse
- Architectural style: Traditional
- Property subtype: Townhouse
Materials
- Vinyl Siding, Brick
- Foundation: Slab
Condition
- New construction: No
- Year built: 2004
- Major remodel year: 2025
Utilities & green energy
- Sewer: Public Sewer
- Water: Public
Community & HOA
Community
- Subdivision: Amber Spring Condominiums
HOA
- Has HOA: No
- Amenities included: Clubhouse, Fitness Center, Recreation Facilities, Party Room, Jogging Path, Meeting Room, Picnic Area, Pool, Tot Lots/Playground, Basketball Court, Tennis Court(s)
- Services included: Water, Trash, Snow Removal, Sewer, Road Maintenance, Reserve Funds, Common Area Maintenance, Maintenance Grounds, Management, Recreation Facility
- HOA name: Amber Spring Condo
- Condo and coop fee: $453 monthly
Location
- Region: Aldie
Financial & listing details
- Price per square foot: $235/sqft
- Tax assessed value: $478,040
- Annual tax amount: $4,021
- Date on market: 8/1/2025
- Listing agreement: Exclusive Right To Sell
- Listing terms: Cash,Conventional,FHA,VA Loan
- Ownership: Condominium