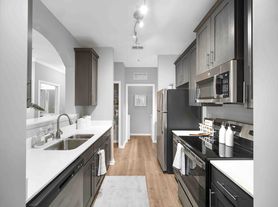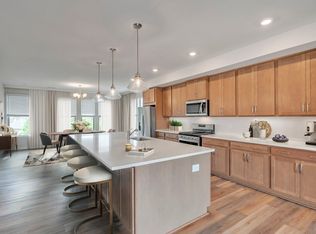Stunning End-Unit Townhome in Brambleton Welcome to this beautiful, nearly new end-unit townhouse featuring 3 bedrooms, 3.5 bathrooms, and a thoughtfully designed open floor plan with an abundance of space and natural light. The main level impresses with premium hardwood flooring, a matching staircase and upgraded railing, and an inviting living and dining area perfect for entertaining. The chef's kitchen is a true highlight, offering upgraded cabinetry (including glass-front doors and pull-out shelving), high-end appliances, a high-capacity hood vent, and a built-in oven and microwave. Modern conveniences are found throughout the home, including recessed lighting on every level, an integrated sound system in the basement, and pre-installed multi-room audio zones on the main level for easy connectivity and entertainment. Upstairs, you'll find three spacious bedrooms, each filled with natural light and ample closet space. The primary suite boasts a luxurious en-suite bathroom with a soaking tub, separate shower, and dual vanities. The walk-in closet is equipped with a custom wardrobe storage system to maximize space and organization. Conveniently, the laundry room is located on the same level. Step outside to enjoy your composite deck and fenced yard, perfect for relaxing or entertaining. A dedicated gas line makes it easy to connect your grill either on the deck or in the backyard. The basement includes a wet bar rough-in, ready to be transformed into your dream entertainment space. Residents enjoy the benefits of a monthly HOA that includes cable, high-speed internet, front and backyard maintenance, and access to all of Brambleton's resort-style amenities.
Townhouse for rent
$3,950/mo
42293 Belgrave Gardens Ter, Ashburn, VA 20148
3beds
3,192sqft
Price may not include required fees and charges.
Townhouse
Available Sat Dec 20 2025
No pets
Central air, electric, ceiling fan
-- Laundry
2 Attached garage spaces parking
Natural gas, forced air, fireplace
What's special
Fenced yardComposite deckRecessed lightingEnd-unit townhouseCustom wardrobe storage systemUpgraded cabinetryPremium hardwood flooring
- 1 day |
- -- |
- -- |
Travel times
Looking to buy when your lease ends?
Consider a first-time homebuyer savings account designed to grow your down payment with up to a 6% match & a competitive APY.
Facts & features
Interior
Bedrooms & bathrooms
- Bedrooms: 3
- Bathrooms: 4
- Full bathrooms: 3
- 1/2 bathrooms: 1
Heating
- Natural Gas, Forced Air, Fireplace
Cooling
- Central Air, Electric, Ceiling Fan
Features
- Ceiling Fan(s), Walk In Closet
- Has basement: Yes
- Has fireplace: Yes
Interior area
- Total interior livable area: 3,192 sqft
Property
Parking
- Total spaces: 2
- Parking features: Attached, Covered
- Has attached garage: Yes
- Details: Contact manager
Features
- Exterior features: Contact manager
Details
- Parcel number: 200299325000
Construction
Type & style
- Home type: Townhouse
- Property subtype: Townhouse
Condition
- Year built: 2019
Utilities & green energy
- Utilities for property: Cable, Internet
Building
Management
- Pets allowed: No
Community & HOA
Location
- Region: Ashburn
Financial & listing details
- Lease term: Contact For Details
Price history
| Date | Event | Price |
|---|---|---|
| 11/4/2025 | Listed for rent | $3,950$1/sqft |
Source: Bright MLS #VALO2110530 | ||
| 4/30/2025 | Listing removed | $3,950$1/sqft |
Source: Bright MLS #VALO2092150 | ||
| 3/26/2025 | Listed for rent | $3,950$1/sqft |
Source: Bright MLS #VALO2092150 | ||
| 6/18/2024 | Sold | $855,000-1.1%$268/sqft |
Source: | ||
| 5/20/2024 | Pending sale | $864,900$271/sqft |
Source: | ||

