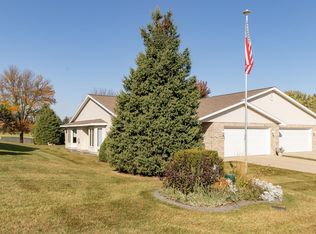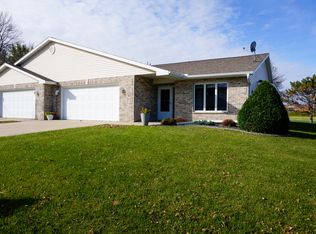Closed
$315,000
423 3rd Ave NW, Byron, MN 55920
2beds
1,480sqft
Townhouse Side x Side
Built in 2003
7,405.2 Square Feet Lot
$316,600 Zestimate®
$213/sqft
$2,036 Estimated rent
Home value
$316,600
$294,000 - $339,000
$2,036/mo
Zestimate® history
Loading...
Owner options
Explore your selling options
What's special
Step inside this beautiful 2-bedroom, 2-bath townhome and discover a space designed for both comfort and style. The open floor plan with vaulted ceilings and large windows fills every corner with natural light, creating a warm and inviting atmosphere you’ll love coming home to.
The kitchen is as functional as it is beautiful, with stainless steel appliances, natural wood cabinetry, a handy pantry with pull-out drawers, and a breakfast bar that’s perfect for morning coffee or casual meals. The heart of the home—the living room—features a cozy gas fireplace with a marble surround, ideal for relaxing evenings or gathering with friends. Just off the living room, the sunroom with pocket French doors offers a peaceful retreat and a walk-out to the patio, where you’ll enjoy serene western views and a backyard with plenty of green space for privacy.
At day’s end, unwind in the spacious primary suite, complete with a large walk-in closet and a private 3/4 bath. A second bedroom provides plenty of flexibility for guests, a home office, or a creative space. Thoughtful touches throughout—like six-panel doors, custom blinds, and laminate wood floors—add warmth and character.
With an oversized 2-car attached garage, low-maintenance brick and vinyl siding, and a convenient slab-on-grade layout, this home is easy to care for inside and out. Plus, you’ll love the location—just steps from walking paths, recreation, shopping, and with quick access to Highway 14.
This townhome has it all: comfort, convenience, and charm—ready for you to move in and make it your own!
Zillow last checked: 8 hours ago
Listing updated: October 22, 2025 at 12:01pm
Listed by:
Susan M Johnson 507-261-1550,
Re/Max Results
Bought with:
Rami Hansen
Edina Realty, Inc.
Source: NorthstarMLS as distributed by MLS GRID,MLS#: 6763011
Facts & features
Interior
Bedrooms & bathrooms
- Bedrooms: 2
- Bathrooms: 2
- Full bathrooms: 1
- 3/4 bathrooms: 1
Bedroom 1
- Level: Main
- Area: 168 Square Feet
- Dimensions: 14x12
Bedroom 2
- Level: Main
- Area: 132 Square Feet
- Dimensions: 12x11
Bathroom
- Level: Main
Bathroom
- Level: Main
Dining room
- Level: Main
- Area: 140 Square Feet
- Dimensions: 14x10
Kitchen
- Level: Main
- Area: 132 Square Feet
- Dimensions: 12x11
Laundry
- Level: Main
- Area: 42 Square Feet
- Dimensions: 7x6
Living room
- Level: Main
- Area: 195 Square Feet
- Dimensions: 15x13
Sun room
- Level: Main
- Area: 135 Square Feet
- Dimensions: 15x9
Heating
- Forced Air
Cooling
- Central Air
Appliances
- Included: Dishwasher, Disposal, Dryer, Microwave, Range, Refrigerator, Stainless Steel Appliance(s), Washer, Water Softener Owned
Features
- Basement: None
- Number of fireplaces: 1
- Fireplace features: Gas, Living Room
Interior area
- Total structure area: 1,480
- Total interior livable area: 1,480 sqft
- Finished area above ground: 1,480
- Finished area below ground: 0
Property
Parking
- Total spaces: 2
- Parking features: Attached, Concrete, Floor Drain, Garage Door Opener, Insulated Garage
- Attached garage spaces: 2
- Has uncovered spaces: Yes
Accessibility
- Accessibility features: Grab Bars In Bathroom
Features
- Levels: One
- Stories: 1
- Patio & porch: Patio
- Pool features: None
- Fencing: None
Lot
- Size: 7,405 sqft
- Features: Wooded
Details
- Foundation area: 1480
- Parcel number: 753221059632
- Zoning description: Residential-Single Family
Construction
Type & style
- Home type: Townhouse
- Property subtype: Townhouse Side x Side
- Attached to another structure: Yes
Materials
- Brick/Stone, Vinyl Siding, Frame
- Roof: Asphalt
Condition
- Age of Property: 22
- New construction: No
- Year built: 2003
Utilities & green energy
- Electric: Circuit Breakers
- Gas: Natural Gas
- Sewer: City Sewer/Connected
- Water: City Water/Connected
Community & neighborhood
Location
- Region: Byron
- Subdivision: Brookmoor 2nd
HOA & financial
HOA
- Has HOA: Yes
- HOA fee: $225 monthly
- Services included: Maintenance Structure, Hazard Insurance, Lawn Care, Maintenance Grounds, Snow Removal
- Association name: Brookmoor Homeowners Association
- Association phone: 507-951-6679
Other
Other facts
- Road surface type: Paved
Price history
| Date | Event | Price |
|---|---|---|
| 10/22/2025 | Sold | $315,000$213/sqft |
Source: | ||
| 9/21/2025 | Pending sale | $315,000$213/sqft |
Source: | ||
| 9/10/2025 | Listed for sale | $315,000+5.4%$213/sqft |
Source: | ||
| 11/20/2023 | Sold | $299,000$202/sqft |
Source: | ||
| 10/20/2023 | Pending sale | $299,000$202/sqft |
Source: | ||
Public tax history
| Year | Property taxes | Tax assessment |
|---|---|---|
| 2024 | $3,980 | $247,400 -3.8% |
| 2023 | -- | $257,300 +5.6% |
| 2022 | $3,666 +12% | $243,700 +22.4% |
Find assessor info on the county website
Neighborhood: 55920
Nearby schools
GreatSchools rating
- 9/10Byron Elementary SchoolGrades: 3-5Distance: 1.1 mi
- 7/10Byron Middle SchoolGrades: 6-8Distance: 0.2 mi
- 8/10Byron Senior High SchoolGrades: 9-12Distance: 1.3 mi
Get a cash offer in 3 minutes
Find out how much your home could sell for in as little as 3 minutes with a no-obligation cash offer.
Estimated market value
$316,600
Get a cash offer in 3 minutes
Find out how much your home could sell for in as little as 3 minutes with a no-obligation cash offer.
Estimated market value
$316,600

