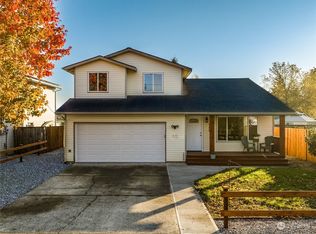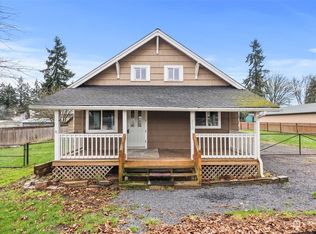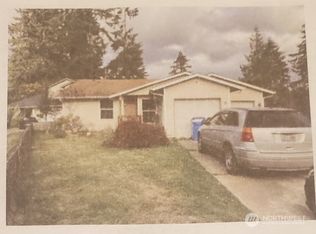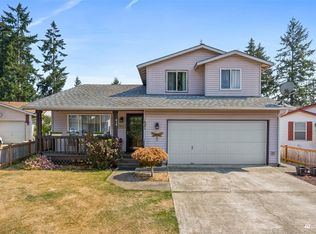Sold
Listed by:
Walter Cuestas,
CENTURY 21 Lund, Realtors
Bought with: Realty One Group Bold
$413,000
423 3rd Avenue NW, Chehalis, WA 98532
3beds
1,164sqft
Single Family Residence
Built in 1977
0.31 Acres Lot
$417,300 Zestimate®
$355/sqft
$2,028 Estimated rent
Home value
$417,300
$363,000 - $484,000
$2,028/mo
Zestimate® history
Loading...
Owner options
Explore your selling options
What's special
Come home to the warmth of this cozy 3 bed, 2 bath, home on a large corner lot. Home features ductless heat system with A/C, fireplace insert, large 2 car garage, plenty of off street parking for boat or RV, beautiful fenced backyard with built-in BBQ area, firepit, 2 sheds and all fully fenced for your critters. If you have always had the dream of owning a beautiful home in a nice town, with a white picket fence, HERE IT IS! Buy it before its gone, gone, gone. Call with questions
Zillow last checked: 8 hours ago
Listing updated: September 18, 2025 at 04:04am
Listed by:
Walter Cuestas,
CENTURY 21 Lund, Realtors
Bought with:
Jennifer Hamilton, 84987
Realty One Group Bold
Source: NWMLS,MLS#: 2374770
Facts & features
Interior
Bedrooms & bathrooms
- Bedrooms: 3
- Bathrooms: 2
- Full bathrooms: 1
- 3/4 bathrooms: 1
- Main level bathrooms: 2
- Main level bedrooms: 3
Primary bedroom
- Level: Main
Bedroom
- Level: Main
Bedroom
- Level: Main
Bathroom full
- Level: Main
Bathroom three quarter
- Level: Main
Dining room
- Level: Main
Entry hall
- Level: Main
Family room
- Level: Main
Kitchen with eating space
- Level: Main
Utility room
- Level: Main
Heating
- Baseboard, Ductless, Wall Unit(s), Electric
Cooling
- Forced Air
Appliances
- Included: Dishwasher(s), Refrigerator(s), Stove(s)/Range(s)
Features
- Bath Off Primary
- Flooring: Ceramic Tile, Laminate, Vinyl
- Doors: French Doors
- Windows: Double Pane/Storm Window
- Has fireplace: No
- Fireplace features: Wood Burning
Interior area
- Total structure area: 1,164
- Total interior livable area: 1,164 sqft
Property
Parking
- Total spaces: 2
- Parking features: Attached Garage
- Attached garage spaces: 2
Features
- Levels: One
- Stories: 1
- Entry location: Main
- Patio & porch: Bath Off Primary, Double Pane/Storm Window, French Doors
Lot
- Size: 0.31 Acres
- Features: Corner Lot, Paved, Cable TV, Deck, Fenced-Fully, High Speed Internet, Outbuildings
- Topography: Level
- Residential vegetation: Garden Space
Details
- Parcel number: 008369009008
- Special conditions: Standard
Construction
Type & style
- Home type: SingleFamily
- Property subtype: Single Family Residence
Materials
- Wood Siding
- Foundation: Poured Concrete
- Roof: Composition
Condition
- Good
- Year built: 1977
- Major remodel year: 1977
Utilities & green energy
- Electric: Company: LC PUD
- Sewer: Sewer Connected, Company: City of Napavine
- Water: Public, Company: City of Napavine
Community & neighborhood
Location
- Region: Napavine
- Subdivision: Napavine
Other
Other facts
- Listing terms: Cash Out,Conventional,State Bond,USDA Loan,VA Loan
- Cumulative days on market: 45 days
Price history
| Date | Event | Price |
|---|---|---|
| 8/18/2025 | Sold | $413,000+0.7%$355/sqft |
Source: | ||
| 7/11/2025 | Pending sale | $410,000$352/sqft |
Source: | ||
| 6/11/2025 | Listed for sale | $410,000$352/sqft |
Source: | ||
| 6/5/2025 | Contingent | $410,000$352/sqft |
Source: | ||
| 5/22/2025 | Pending sale | $410,000$352/sqft |
Source: | ||
Public tax history
| Year | Property taxes | Tax assessment |
|---|---|---|
| 2024 | $2,656 +6.2% | $353,500 +1.2% |
| 2023 | $2,500 +22.4% | $349,300 +27.1% |
| 2021 | $2,042 +7.1% | $274,900 +17.2% |
Find assessor info on the county website
Neighborhood: 98532
Nearby schools
GreatSchools rating
- 6/10Napavine Elementary SchoolGrades: PK-6Distance: 0.4 mi
- 3/10Napavine Jr Sr High SchoolGrades: 7-12Distance: 0.5 mi

Get pre-qualified for a loan
At Zillow Home Loans, we can pre-qualify you in as little as 5 minutes with no impact to your credit score.An equal housing lender. NMLS #10287.
Sell for more on Zillow
Get a free Zillow Showcase℠ listing and you could sell for .
$417,300
2% more+ $8,346
With Zillow Showcase(estimated)
$425,646


