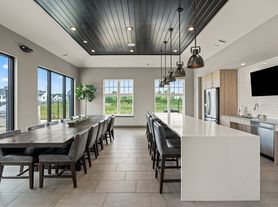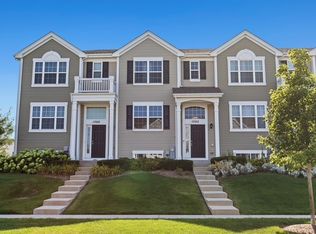A unique 3-bedroom townhouse in New Elgin is waiting for new tenants! The open kitchen, equipped with all modern stainless steel appliances, seamlessly connects to the dining and living areas, creating a cozy space for living. On the first floor is an updated half-bathroom, a convenient laundry room with brand new washers and dryers, and access to the new 2-car garage. New epoxy flooring has just been installed. The master bedroom features two large closets and a full bathroom. The landing area is perfect for a small home office or a relaxation space. The house has been recently almost fully repainted and adding a touch of modernity and practicality. The home has a private entrance and a backyard and is conveniently located near major highways and shopping centers, providing quick access to all essential amenities, including restaurants, parks, and recreational areas. Schedule your tour today! Townhouse will be available for move-in on December 15th, 2025.
House for rent
$3,150/mo
423 Acushnet St #423, Elgin, IL 60124
3beds
1,745sqft
Price may not include required fees and charges.
Singlefamily
Available now
Cats, dogs OK
Central air, ceiling fan
Hookups laundry
2 Attached garage spaces parking
Natural gas, forced air
What's special
Private entranceOpen kitchenUpdated half-bathroomModern stainless steel appliancesCozy space for livingConvenient laundry room
- 8 days
- on Zillow |
- -- |
- -- |
Travel times
Renting now? Get $1,000 closer to owning
Unlock a $400 renter bonus, plus up to a $600 savings match when you open a Foyer+ account.
Offers by Foyer; terms for both apply. Details on landing page.
Facts & features
Interior
Bedrooms & bathrooms
- Bedrooms: 3
- Bathrooms: 3
- Full bathrooms: 2
- 1/2 bathrooms: 1
Heating
- Natural Gas, Forced Air
Cooling
- Central Air, Ceiling Fan
Appliances
- Included: Dishwasher, Disposal, Microwave, Range, Refrigerator, WD Hookup
- Laundry: Hookups, In Unit, Main Level, Washer Hookup
Features
- Ceiling Fan(s), WD Hookup
- Flooring: Carpet, Laminate
Interior area
- Total interior livable area: 1,745 sqft
Property
Parking
- Total spaces: 2
- Parking features: Attached, Garage, Covered
- Has attached garage: Yes
- Details: Contact manager
Features
- Exterior features: Attached, Carbon Monoxide Detector(s), Ceiling Fan, Common Grounds, Drapes, Electricity included in rent, Flooring: Laminate, Foyer, Garage, Garage Door Opener, Gas included in rent, Heating system: Forced Air, Heating: Gas, In Unit, Loft, Lot Features: Common Grounds, Main Level, No Disability Access, On Site, Park, Patio, Private Laundry Hkup, Screens, Stainless Steel Appliance(s), Washer Hookup, Water included in rent
Construction
Type & style
- Home type: SingleFamily
- Property subtype: SingleFamily
Condition
- Year built: 2008
Utilities & green energy
- Utilities for property: Electricity, Gas, Water
Community & HOA
Location
- Region: Elgin
Financial & listing details
- Lease term: Contact For Details
Price history
| Date | Event | Price |
|---|---|---|
| 9/25/2025 | Listed for rent | $3,150+12.5%$2/sqft |
Source: MRED as distributed by MLS GRID #12479866 | ||
| 11/29/2024 | Listing removed | $2,800$2/sqft |
Source: MRED as distributed by MLS GRID #12190919 | ||
| 11/24/2024 | Price change | $2,800-3.4%$2/sqft |
Source: MRED as distributed by MLS GRID #12190919 | ||
| 11/17/2024 | Price change | $2,900-3.3%$2/sqft |
Source: MRED as distributed by MLS GRID #12190919 | ||
| 10/17/2024 | Listed for rent | $3,000$2/sqft |
Source: MRED as distributed by MLS GRID #12190919 | ||

