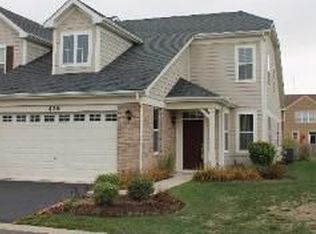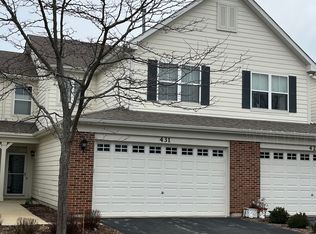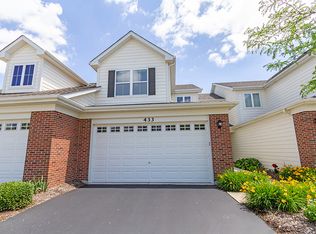Closed
$309,000
423 Acushnet St, Elgin, IL 60124
3beds
1,745sqft
Townhouse, Single Family Residence
Built in 2008
-- sqft lot
$324,400 Zestimate®
$177/sqft
$2,768 Estimated rent
Home value
$324,400
$292,000 - $363,000
$2,768/mo
Zestimate® history
Loading...
Owner options
Explore your selling options
What's special
STOP THE CAR! You are going to LOVE this rare 3 bedroom townhome in Providence. Open concept kitchen, dining room and living room will be a perfect fit. Kitchen features 42" cabinets and stainless appliances. First floor half bath has been updated too. Access 2 car garage through 1st floor laundry room. Primary bedroom features his and her closets and full master bath. Don't miss the landing that has a great space for home office, reading nook, yoga - whatever you choose. Private entrance, back patio, close to Rt 20 and I90, Randall Rd shopping and so much more. See this one today before it's too late.
Zillow last checked: 8 hours ago
Listing updated: September 19, 2024 at 01:00am
Listing courtesy of:
Joseph Marella 847-685-8300,
Keller Williams Realty Ptnr,LL,
Jean Marella,
Keller Williams Realty Ptnr,LL
Bought with:
Yevhen Hurtovyi
Realta Real Estate
Source: MRED as distributed by MLS GRID,MLS#: 12100516
Facts & features
Interior
Bedrooms & bathrooms
- Bedrooms: 3
- Bathrooms: 3
- Full bathrooms: 2
- 1/2 bathrooms: 1
Primary bedroom
- Features: Flooring (Carpet), Bathroom (Full)
- Level: Second
- Area: 286 Square Feet
- Dimensions: 22X13
Bedroom 2
- Features: Flooring (Carpet)
- Level: Second
- Area: 176 Square Feet
- Dimensions: 16X11
Bedroom 3
- Features: Flooring (Carpet)
- Level: Second
- Area: 132 Square Feet
- Dimensions: 11X12
Dining room
- Features: Flooring (Wood Laminate)
- Level: Main
- Area: 120 Square Feet
- Dimensions: 12X10
Foyer
- Features: Flooring (Wood Laminate)
- Level: Main
- Area: 25 Square Feet
- Dimensions: 5X5
Kitchen
- Features: Kitchen (Eating Area-Breakfast Bar, Pantry-Closet), Flooring (Wood Laminate)
- Level: Main
- Area: 144 Square Feet
- Dimensions: 12X12
Laundry
- Features: Flooring (Vinyl)
- Level: Main
- Area: 66 Square Feet
- Dimensions: 11X6
Living room
- Features: Flooring (Wood Laminate)
- Level: Main
- Area: 192 Square Feet
- Dimensions: 16X12
Loft
- Features: Flooring (Carpet)
- Level: Second
- Area: 90 Square Feet
- Dimensions: 15X6
Heating
- Natural Gas, Forced Air
Cooling
- Central Air
Appliances
- Included: Range, Microwave, Dishwasher, Refrigerator, Disposal, Stainless Steel Appliance(s)
- Laundry: Washer Hookup, Main Level, In Unit
Features
- Flooring: Laminate, Carpet
- Windows: Screens, Drapes
- Basement: None
Interior area
- Total structure area: 0
- Total interior livable area: 1,745 sqft
Property
Parking
- Total spaces: 2
- Parking features: Garage Door Opener, On Site, Other, Attached, Garage
- Attached garage spaces: 2
- Has uncovered spaces: Yes
Accessibility
- Accessibility features: No Disability Access
Features
- Patio & porch: Patio
Lot
- Features: Common Grounds
Details
- Parcel number: 0619410040
- Special conditions: None
- Other equipment: Ceiling Fan(s)
Construction
Type & style
- Home type: Townhouse
- Property subtype: Townhouse, Single Family Residence
Materials
- Aluminum Siding, Brick
Condition
- New construction: No
- Year built: 2008
Details
- Builder model: TANGIER
Utilities & green energy
- Electric: Circuit Breakers, 100 Amp Service
- Sewer: Public Sewer
- Water: Public
Community & neighborhood
Security
- Security features: Carbon Monoxide Detector(s)
Location
- Region: Elgin
- Subdivision: Providence
HOA & financial
HOA
- Has HOA: Yes
- HOA fee: $213 monthly
- Amenities included: Park, Ceiling Fan, Private Laundry Hkup
- Services included: Insurance, Exterior Maintenance, Lawn Care, Snow Removal
Other
Other facts
- Listing terms: Conventional
- Ownership: Condo
Price history
| Date | Event | Price |
|---|---|---|
| 9/16/2024 | Sold | $309,000+3.2%$177/sqft |
Source: | ||
| 7/12/2024 | Contingent | $299,512$172/sqft |
Source: | ||
| 7/9/2024 | Listed for sale | $299,512+53.6%$172/sqft |
Source: | ||
| 6/1/2018 | Sold | $195,000-1.3%$112/sqft |
Source: | ||
| 4/20/2018 | Pending sale | $197,500$113/sqft |
Source: Coldwell Banker Residential Brokerage - St Charles #09886811 | ||
Public tax history
| Year | Property taxes | Tax assessment |
|---|---|---|
| 2024 | $6,495 +4.8% | $81,960 +10.7% |
| 2023 | $6,195 +5.1% | $74,044 +9.7% |
| 2022 | $5,893 +3.7% | $67,515 +7% |
Find assessor info on the county website
Neighborhood: 60124
Nearby schools
GreatSchools rating
- 7/10Prairie View Grade SchoolGrades: PK-5Distance: 0.9 mi
- 7/10Prairie Knolls Middle SchoolGrades: 6-7Distance: 0.6 mi
- 8/10Central High SchoolGrades: 9-12Distance: 6.1 mi
Schools provided by the listing agent
- Elementary: Prairie View Grade School
- Middle: Prairie Knolls Middle School
- High: Central High School
- District: 301
Source: MRED as distributed by MLS GRID. This data may not be complete. We recommend contacting the local school district to confirm school assignments for this home.

Get pre-qualified for a loan
At Zillow Home Loans, we can pre-qualify you in as little as 5 minutes with no impact to your credit score.An equal housing lender. NMLS #10287.
Sell for more on Zillow
Get a free Zillow Showcase℠ listing and you could sell for .
$324,400
2% more+ $6,488
With Zillow Showcase(estimated)
$330,888

